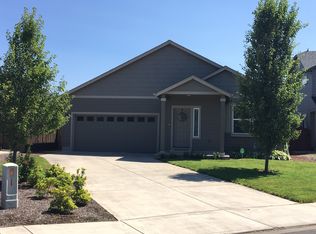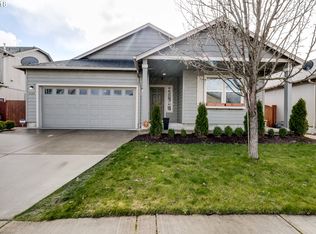MOTIVATED SELLERS! Spacious two-story home in the Hayden River Walk Subdivision. Bright open concept that is perfect for entertaining. Master suite with large walk-in closet. Easy care, fenced back yard w/ 12ftx8ftx10ft shed insulated and wired.
This property is off market, which means it's not currently listed for sale or rent on Zillow. This may be different from what's available on other websites or public sources.


