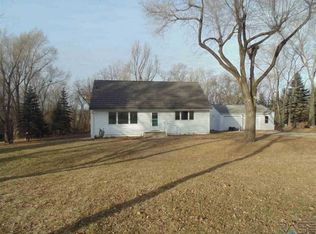Sold for $295,000 on 12/15/22
$295,000
1121 S Splitrock Blvd, Brandon, SD 57005
5beds
2,118sqft
Single Family Residence
Built in 1980
0.93 Acres Lot
$361,100 Zestimate®
$139/sqft
$2,256 Estimated rent
Home value
$361,100
$339,000 - $383,000
$2,256/mo
Zestimate® history
Loading...
Owner options
Explore your selling options
What's special
Have you been looking for an acreage in the Brandon School District? Here it is .91 acres with private yard. 5 bedroom ranch walkout home with 2 baths. The two stall attached and single unattached garage offers storage plus a dbl door in lower level unfinished area to store mower and equipment. This home does have a mud room that could easily be a main floor laundry. Kitchen offers abundance of cabinets, island, dining with room for large table. Sliders in dinning that you could add a large deck in the backyard. On those warm summer nights enjoy the space to have summer cookouts. Abundance of trees for privacy and room to add on. The home is sold as is.
Zillow last checked: 8 hours ago
Listing updated: December 15, 2022 at 07:56am
Listed by:
Kimberly A Kremlacek,
Hegg, REALTORS,
Harry C Buck,
Hegg, REALTORS
Bought with:
Mandy F Kulesa
Source: Realtor Association of the Sioux Empire,MLS#: 22206400
Facts & features
Interior
Bedrooms & bathrooms
- Bedrooms: 5
- Bathrooms: 2
- Full bathrooms: 2
- Main level bedrooms: 2
Primary bedroom
- Level: Main
- Area: 144
- Dimensions: 12 x 12
Bedroom 2
- Description: eastern windows, nice dbl closet
- Level: Main
- Area: 132
- Dimensions: 11 x 12
Bedroom 3
- Description: it has the sheet rock removed
- Level: Lower
- Area: 132
- Dimensions: 12 x 11
Bedroom 4
- Level: Lower
- Area: 130
- Dimensions: 10 x 13
Bedroom 5
- Area: 144
- Dimensions: 12 x 12
Dining room
- Description: sliders with built in shades,
- Level: Main
- Area: 132
- Dimensions: 11 x 12
Family room
- Description: gas fireplace, large new window
- Level: Basement
- Area: 308
- Dimensions: 22 x 14
Kitchen
- Description: trash compactor, large island, vent
- Area: 144
- Dimensions: 12 x 12
Living room
- Description: large windows over looking the yard
- Level: Main
- Area: 294
- Dimensions: 21 x 14
Features
- Number of fireplaces: 1
- Fireplace features: Wood Burning
Interior area
- Total interior livable area: 2,118 sqft
- Finished area above ground: 1,246
- Finished area below ground: 872
Property
Parking
- Total spaces: 3
- Parking features: Garage
- Garage spaces: 3
Lot
- Size: 0.93 Acres
- Dimensions: 100x405
Details
- Parcel number: 21169
Construction
Type & style
- Home type: SingleFamily
- Architectural style: Ranch
- Property subtype: Single Family Residence
Condition
- Year built: 1980
Community & neighborhood
Location
- Region: Brandon
- Subdivision: PEARSONS SUBD 3-101-48 IN BRANDON
Other
Other facts
- Listing terms: Conventional
Price history
| Date | Event | Price |
|---|---|---|
| 12/15/2022 | Sold | $295,000-3.9%$139/sqft |
Source: | ||
| 11/12/2022 | Contingent | $307,000$145/sqft |
Source: | ||
| 10/12/2022 | Listed for sale | $307,000$145/sqft |
Source: | ||
Public tax history
| Year | Property taxes | Tax assessment |
|---|---|---|
| 2024 | $4,113 -7.2% | $319,600 -2.2% |
| 2023 | $4,432 +25.1% | $326,900 +32% |
| 2022 | $3,543 +0.6% | $247,700 +4.1% |
Find assessor info on the county website
Neighborhood: 57005
Nearby schools
GreatSchools rating
- 9/10Robert Bennis Elementary - 05Grades: K-4Distance: 0.9 mi
- 9/10Brandon Valley Middle School - 02Grades: 7-8Distance: 1 mi
- 7/10Brandon Valley High School - 01Grades: 9-12Distance: 0.8 mi
Schools provided by the listing agent
- Elementary: Robert Bennis ES
- Middle: Brandon Valley MS
- High: Brandon Valley HS
- District: Brandon Valley 49-2
Source: Realtor Association of the Sioux Empire. This data may not be complete. We recommend contacting the local school district to confirm school assignments for this home.

Get pre-qualified for a loan
At Zillow Home Loans, we can pre-qualify you in as little as 5 minutes with no impact to your credit score.An equal housing lender. NMLS #10287.
