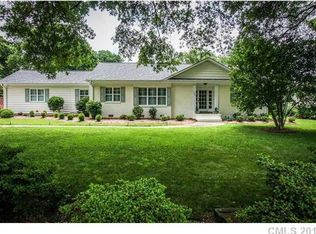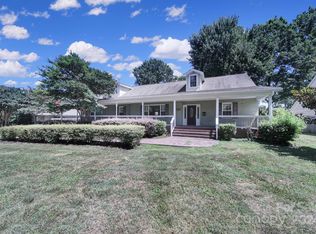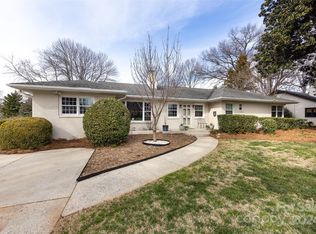This home has been drastically reduced for a quick sale so DO NOT miss this incredible opportunity to own a gorgeous 4100+ SF 4 bed/3.5 bath home sitting on more than .4 acres of beautiful Cotswold real estate that was appraised for $975,000 in Aug. of 2020!! First floor boasts over 3300 SF with a large eat-in kitchen that includes top-of-the-line SS appliances, quartz countertops and a large center island. The kitchen overlooks a captivatingly large fully-fenced, flat backyard perfect for a pool. Enjoy a nice open floorplan with a lovely flow through the living spaces. Upstairs includes a 700+ SF bonus room with a full bath. Need extra storage or an at-home office separate from the main house for complete privacy? Check out the 500+ SF roughed-in room (space is plumbed and has electricity) over the oversized 2-car garage sporting a private entrance. Eastover school assignment. Home also comes with a 1 yr. seller paid home warranty.
This property is off market, which means it's not currently listed for sale or rent on Zillow. This may be different from what's available on other websites or public sources.


