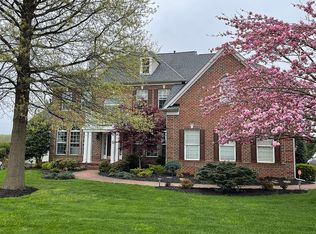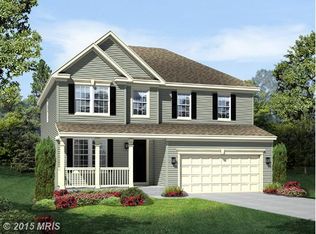Sold for $975,000 on 06/12/25
$975,000
1121 Saddle View Way, Forest Hill, MD 21050
6beds
7,136sqft
Single Family Residence
Built in 2006
1.38 Acres Lot
$988,200 Zestimate®
$137/sqft
$5,674 Estimated rent
Home value
$988,200
$909,000 - $1.07M
$5,674/mo
Zestimate® history
Loading...
Owner options
Explore your selling options
What's special
Open house Thursday 5/22 from 4-5:30. This stunning brick-front colonial offers over 7000 square feet of finished living space and blends classic style with a spacious, flexible layout. A front porch that spans the length of the house and upper piazza add charm and presence. Inside, a welcoming foyer with hardwood floors is flanked by formal living and dining rooms, finished with detailed trim and filled with natural light. The main level features a generously sized kitchen with a walk in pantry, granite countertops, tile flooring, center island, and brand new stainless steel appliances including a refrigerator, microwave, and dishwasher. A double wall oven adds extra convenience. The kitchen opens to a large sunroom in the rear of the home, while another generously sized sunroom connects to the living room on the side. Both offer bright, comfortable spaces for relaxing or entertaining. The main level also features a family room, wet bar, home office, half bath, laundry room, and a side-entry two-car garage. The upper level features five bedrooms and three full baths. The spacious primary suite with cathedral ceiling, sitting room, large walk-in closet, and a wall of windows overlooking the backyard will be a space you will fall in love with. The primary bath features a whirlpool tub and plenty of natural light. The finished basement offers a large recreation room, full bath, two additional rooms ideal for hobbies, exercise, or guests, walk-out stairs to the backyard, and extensive storage space. The extra-large, flat, fenced backyard is a standout feature. It is perfect for outdoor entertaining, playing, gardening, or simply enjoying the open space. There is plenty of room for whatever you envision. This home is packed with thoughtful features and custom touches. It needs to be seen in person to truly appreciate everything it offers.
Zillow last checked: 8 hours ago
Listing updated: June 12, 2025 at 09:52am
Listed by:
Leigh Kaminsky 410-877-4743,
American Premier Realty, LLC
Bought with:
Mr. LUIS I CARRILLO, 0225273383
EXP Realty, LLC
Source: Bright MLS,MLS#: MDHR2041054
Facts & features
Interior
Bedrooms & bathrooms
- Bedrooms: 6
- Bathrooms: 5
- Full bathrooms: 4
- 1/2 bathrooms: 1
- Main level bathrooms: 1
Primary bedroom
- Features: Cathedral/Vaulted Ceiling, Flooring - Carpet, Walk-In Closet(s), Primary Bedroom - Sitting Area
- Level: Upper
- Area: 360 Square Feet
- Dimensions: 20 x 18
Bedroom 2
- Features: Flooring - Carpet, Walk-In Closet(s)
- Level: Upper
- Area: 299 Square Feet
- Dimensions: 23 x 13
Bedroom 3
- Features: Flooring - Carpet, Balcony Access
- Level: Upper
- Area: 168 Square Feet
- Dimensions: 14 x 12
Bedroom 4
- Features: Flooring - Carpet
- Level: Upper
- Area: 156 Square Feet
- Dimensions: 13 x 12
Bedroom 5
- Features: Flooring - Carpet
- Level: Upper
- Area: 156 Square Feet
- Dimensions: 13 x 12
Basement
- Features: Flooring - Concrete
- Level: Lower
- Area: 252 Square Feet
- Dimensions: 18 x 14
Bonus room
- Features: Flooring - Laminated
- Level: Lower
- Area: 418 Square Feet
- Dimensions: 22 x 19
Breakfast room
- Features: Flooring - Tile/Brick, Cathedral/Vaulted Ceiling, Breakfast Room, Dining Area
- Level: Main
- Area: 231 Square Feet
- Dimensions: 21 x 11
Dining room
- Features: Crown Molding, Flooring - HardWood, Formal Dining Room
- Level: Main
- Area: 182 Square Feet
- Dimensions: 14 x 13
Family room
- Features: Flooring - Carpet, Crown Molding, Fireplace - Electric
- Level: Main
- Area: 340 Square Feet
- Dimensions: 20 x 17
Family room
- Features: Flooring - Carpet
- Level: Lower
- Area: 580 Square Feet
- Dimensions: 29 x 20
Foyer
- Features: Flooring - HardWood
- Level: Main
- Area: 54 Square Feet
- Dimensions: 9 x 6
Kitchen
- Features: Flooring - Tile/Brick, Breakfast Bar, Kitchen Island, Breakfast Room, Granite Counters, Crown Molding, Dining Area, Formal Dining Room, Eat-in Kitchen, Kitchen - Gas Cooking, Pantry
- Level: Main
- Area: 374 Square Feet
- Dimensions: 22 x 17
Living room
- Features: Flooring - HardWood, Crown Molding
- Level: Main
- Area: 195 Square Feet
- Dimensions: 15 x 13
Office
- Level: Main
Sitting room
- Features: Flooring - Carpet, Walk-In Closet(s)
- Level: Upper
- Area: 112 Square Feet
- Dimensions: 14 x 8
Other
- Features: Flooring - HardWood, Ceiling Fan(s), Cathedral/Vaulted Ceiling
- Level: Main
- Area: 247 Square Feet
- Dimensions: 19 x 13
Utility room
- Features: Flooring - Concrete
- Level: Lower
- Area: 72 Square Feet
- Dimensions: 12 x 6
Heating
- Forced Air, Programmable Thermostat, Zoned, Natural Gas
Cooling
- Central Air, Ceiling Fan(s), Programmable Thermostat, Zoned, Electric
Appliances
- Included: Microwave, Washer, Dryer, Dishwasher, Humidifier, Disposal, Refrigerator, Oven, Down Draft, Water Heater, Gas Water Heater
Features
- Additional Stairway, Attic, Breakfast Area, Ceiling Fan(s), Crown Molding, Dining Area, Double/Dual Staircase, Family Room Off Kitchen, Formal/Separate Dining Room, Eat-in Kitchen, Kitchen - Gourmet, Kitchen Island, Kitchen - Table Space, Primary Bath(s), Pantry, Recessed Lighting, Soaking Tub, Bathroom - Stall Shower, Bathroom - Tub Shower, Upgraded Countertops, Walk-In Closet(s), Other, Open Floorplan, Built-in Features, Bar, Butlers Pantry, 2 Story Ceilings, 9'+ Ceilings, Dry Wall, High Ceilings, Vaulted Ceiling(s)
- Flooring: Hardwood, Carpet, Ceramic Tile, Laminate, Wood
- Doors: French Doors, Insulated, Six Panel, Sliding Glass
- Windows: Double Pane Windows, Insulated Windows, Screens, Transom
- Basement: Other
- Number of fireplaces: 1
- Fireplace features: Gas/Propane, Mantel(s), Insert
Interior area
- Total structure area: 8,166
- Total interior livable area: 7,136 sqft
- Finished area above ground: 5,036
- Finished area below ground: 2,100
Property
Parking
- Total spaces: 6
- Parking features: Garage Faces Side, Garage Door Opener, Inside Entrance, Asphalt, Driveway, Private, Surface, Attached, Off Street, On Street
- Attached garage spaces: 2
- Uncovered spaces: 4
Accessibility
- Accessibility features: Other
Features
- Levels: Three
- Stories: 3
- Patio & porch: Patio
- Exterior features: Extensive Hardscape, Lighting, Sidewalks, Other, Balcony
- Pool features: None
- Fencing: Back Yard
- Has view: Yes
- View description: Trees/Woods
Lot
- Size: 1.38 Acres
- Features: Backs to Trees
Details
- Additional structures: Above Grade, Below Grade
- Parcel number: 1303363112
- Zoning: RR
- Special conditions: Standard
Construction
Type & style
- Home type: SingleFamily
- Architectural style: Colonial
- Property subtype: Single Family Residence
Materials
- Brick Front, Vinyl Siding
- Foundation: Permanent
- Roof: Shingle
Condition
- New construction: No
- Year built: 2006
Details
- Builder model: Yorkshire IV
- Builder name: Richmond American Homes
Utilities & green energy
- Sewer: Septic Exists, On Site Septic
- Water: Well
- Utilities for property: Cable Connected, Natural Gas Available, Phone Available
Community & neighborhood
Location
- Region: Forest Hill
- Subdivision: Saddle View
HOA & financial
HOA
- Has HOA: Yes
- HOA fee: $500 annually
- Services included: Common Area Maintenance
- Association name: SADDLE VIEW HOMEOWNERS ASSOCIATIONS
Other
Other facts
- Listing agreement: Exclusive Right To Sell
- Ownership: Fee Simple
Price history
| Date | Event | Price |
|---|---|---|
| 6/12/2025 | Sold | $975,000-0.5%$137/sqft |
Source: | ||
| 5/26/2025 | Contingent | $980,000$137/sqft |
Source: | ||
| 5/20/2025 | Listed for sale | $980,000+28.5%$137/sqft |
Source: | ||
| 11/2/2020 | Sold | $762,600+0.5%$107/sqft |
Source: Public Record | ||
| 8/29/2020 | Pending sale | $759,000$106/sqft |
Source: Keller Williams American Premier Realty LLC #MDHR242672 | ||
Public tax history
| Year | Property taxes | Tax assessment |
|---|---|---|
| 2025 | $8,821 +6.5% | $803,800 +5.7% |
| 2024 | $8,285 +6.1% | $760,200 +6.1% |
| 2023 | $7,810 +6.5% | $716,600 +6.5% |
Find assessor info on the county website
Neighborhood: 21050
Nearby schools
GreatSchools rating
- 8/10Red Pump Elementary SchoolGrades: K-5Distance: 0.7 mi
- 8/10Fallston Middle SchoolGrades: 6-8Distance: 2.5 mi
- 8/10Fallston High SchoolGrades: 9-12Distance: 2.3 mi
Schools provided by the listing agent
- District: Harford County Public Schools
Source: Bright MLS. This data may not be complete. We recommend contacting the local school district to confirm school assignments for this home.

Get pre-qualified for a loan
At Zillow Home Loans, we can pre-qualify you in as little as 5 minutes with no impact to your credit score.An equal housing lender. NMLS #10287.
Sell for more on Zillow
Get a free Zillow Showcase℠ listing and you could sell for .
$988,200
2% more+ $19,764
With Zillow Showcase(estimated)
$1,007,964
