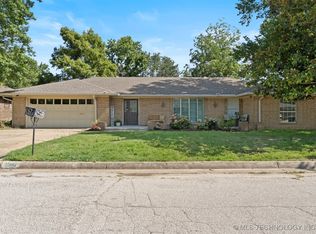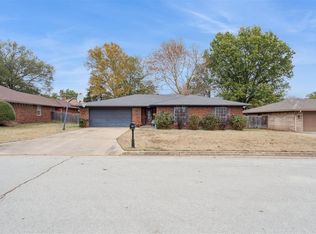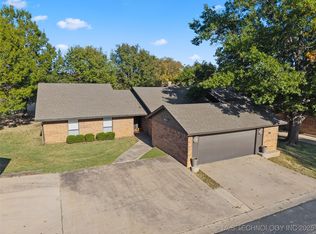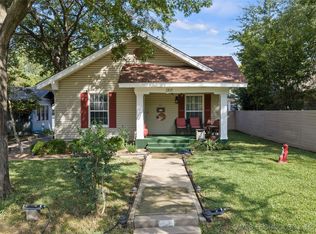Surrey Hills Addition in Plainview ISD! Discover a stunning 4-bedroom, 2-bathroom brick residence, meticulously prepared for its next owners. This move-in ready property boasts an ideal layout for entertaining family and friends. With generously sized bedrooms and ample closet and storage options, this home is perfect for those seeking comfort and functionality. The large, fenced backyard provides a serene retreat, while the neighborhood offers convenient access to restaurants and retail shopping.
For sale
Price cut: $4.5K (9/29)
$289,000
1121 Surrey Dr, Ardmore, OK 73401
4beds
1,959sqft
Est.:
Single Family Residence
Built in 1991
10,018.8 Square Feet Lot
$-- Zestimate®
$148/sqft
$-- HOA
What's special
Large fenced backyardSerene retreatGenerously sized bedrooms
- 90 days |
- 278 |
- 13 |
Zillow last checked: 8 hours ago
Listing updated: October 22, 2025 at 09:14am
Listed by:
Brandi Hull 580-465-2521,
Turn Key Real Estate
Source: MLS Technology, Inc.,MLS#: 2539081 Originating MLS: MLS Technology
Originating MLS: MLS Technology
Tour with a local agent
Facts & features
Interior
Bedrooms & bathrooms
- Bedrooms: 4
- Bathrooms: 2
- Full bathrooms: 2
Heating
- Central, Electric, Gas
Cooling
- Central Air
Appliances
- Included: Dishwasher, Electric Water Heater, Microwave, Oven, Range
- Laundry: Electric Dryer Hookup
Features
- Granite Counters, High Speed Internet, Vaulted Ceiling(s), Ceiling Fan(s), Electric Range Connection
- Flooring: Carpet, Laminate, Tile
- Windows: Aluminum Frames
- Number of fireplaces: 1
- Fireplace features: Insert, Gas Log, Gas Starter, Wood Burning
Interior area
- Total structure area: 1,959
- Total interior livable area: 1,959 sqft
Property
Parking
- Total spaces: 2
- Parking features: Attached, Garage, Storage
- Attached garage spaces: 2
Features
- Levels: One
- Stories: 1
- Patio & porch: Covered, Porch
- Exterior features: Concrete Driveway, Other
- Pool features: Above Ground, Liner
- Fencing: Privacy
Lot
- Size: 10,018.8 Square Feet
- Features: Other
Details
- Additional structures: Shed(s)
- Parcel number: 130500002020000100
Construction
Type & style
- Home type: SingleFamily
- Property subtype: Single Family Residence
Materials
- Brick, Wood Frame
- Foundation: Slab
- Roof: Asphalt,Fiberglass
Condition
- Year built: 1991
Utilities & green energy
- Sewer: Public Sewer
- Water: Public
- Utilities for property: Electricity Available, Natural Gas Available, Water Available
Community & HOA
Community
- Security: No Safety Shelter, Smoke Detector(s)
- Subdivision: Surrey Hills
HOA
- Has HOA: No
Location
- Region: Ardmore
Financial & listing details
- Price per square foot: $148/sqft
- Tax assessed value: $258,149
- Annual tax amount: $2,400
- Date on market: 9/10/2025
- Cumulative days on market: 91 days
- Listing terms: Conventional,FHA,Other,VA Loan
Estimated market value
Not available
Estimated sales range
Not available
Not available
Price history
Price history
| Date | Event | Price |
|---|---|---|
| 9/29/2025 | Price change | $289,000-1.5%$148/sqft |
Source: | ||
| 9/11/2025 | Listed for sale | $293,500+31.8%$150/sqft |
Source: | ||
| 8/7/2020 | Sold | $222,750-3.1%$114/sqft |
Source: | ||
| 8/3/2020 | Pending sale | $229,900$117/sqft |
Source: Priority Real Estate #36961 Report a problem | ||
| 6/17/2020 | Price change | $229,900-2.2%$117/sqft |
Source: Priority Real Estate #36961 Report a problem | ||
Public tax history
Public tax history
| Year | Property taxes | Tax assessment |
|---|---|---|
| 2024 | $2,842 +5.1% | $30,978 +5% |
| 2023 | $2,705 +6.3% | $29,503 +5% |
| 2022 | $2,545 +2.1% | $28,098 +5% |
Find assessor info on the county website
BuyAbility℠ payment
Est. payment
$1,704/mo
Principal & interest
$1418
Property taxes
$185
Home insurance
$101
Climate risks
Neighborhood: 73401
Nearby schools
GreatSchools rating
- 8/10Plainview Intermediate Elementary SchoolGrades: 3-5Distance: 1.3 mi
- 6/10Plainview Middle SchoolGrades: 6-8Distance: 1.3 mi
- 10/10Plainview High SchoolGrades: 9-12Distance: 1.3 mi
Schools provided by the listing agent
- Elementary: Plainview
- High: Plainview
- District: Plainview
Source: MLS Technology, Inc.. This data may not be complete. We recommend contacting the local school district to confirm school assignments for this home.
- Loading
- Loading



