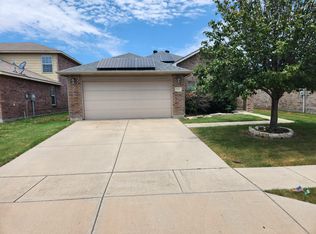Welcome Home to an inviting space that combines efficiency, comfort and style! Enjoy a thoughtful layout designed to give plenty of room for everyday living or entertaining. Enter into the home and you'll find the formal dining room. This versatile space could also be used for a home office, den or second living area. Go further into the home and find the open concept kitchen that flows seamlessly into the living area. The large open kitchen is sure to keep any chef happy, adorned with an abundance of cabinet and counter space, walk in pantry, and all appliances including refrigerator. The breakfast room is great for gathering around the table, while the breakfast bar gives an option for a more casual eating space. The kitchen is open to the living area, creating a sense of inclusion between the two spaces. Beautiful fireplace offers a nice focal point alongside the wall of windows overlooking the backyard (fireplace is for decoration only, and not for use). Primary bedroom sits at the rear of the home. The en suite bathroom is designed with luxury and comfort in mind with a deep soaking tub, separate shower, dual sinks, and walk in closet. Secondary bedrooms are set toward the front of the home, giving maximum privacy to the primary suite. All bedrooms are sizeable, and all have generous closet space. The bedrooms and living room are equipped with ceiling fans for added comfort. The home also comes with washer and dryer, but that's not all! Solar panels too - to help minimize your electric bills! Modern finishes, lots of windows and natural light, and attention to detail make this home spectacular. Relax in the backyard under the covered patio, perfect for enjoying the outdoors in any kind of weather. Yard gives plenty of space for play, entertaining, soaking up the sun, or gazing at the stars. Home is in a great location, with quick easy access to major thoroughfares, shopping, dining and green spaces. Less than 1 mile to primary, middle and secondary schools!
Tenant or tenant agent to verify information contained in listing. Applicant criteria will be provided prior to scheduling a showing of the home, and if applying must be signed and returned with application. We do not use the zillow application for tenant screenings. Pets: Refundable pet deposit: $300 + Nonrefundable pet fee: $300 + monthly pet rent: $25. Amounts are per pet. Pets accepted on case by case basis, 2 pets max.
House for rent
$2,200/mo
1121 Wabash Ct, Saginaw, TX 76131
3beds
1,757sqft
Price may not include required fees and charges.
Single family residence
Available now
Cats, dogs OK
Central air
In unit laundry
Attached garage parking
Forced air
What's special
Modern finishesFormal dining roomCeiling fansBreakfast roomWasher and dryerCovered patioDeep soaking tub
- 16 days
- on Zillow |
- -- |
- -- |
Travel times
Facts & features
Interior
Bedrooms & bathrooms
- Bedrooms: 3
- Bathrooms: 2
- Full bathrooms: 2
Heating
- Forced Air
Cooling
- Central Air
Appliances
- Included: Dishwasher, Dryer, Freezer, Microwave, Oven, Refrigerator, Washer
- Laundry: In Unit
Features
- Walk In Closet
- Flooring: Carpet, Hardwood, Tile
Interior area
- Total interior livable area: 1,757 sqft
Property
Parking
- Parking features: Attached
- Has attached garage: Yes
- Details: Contact manager
Features
- Patio & porch: Patio
- Exterior features: Heating system: Forced Air, Walk In Closet
Details
- Parcel number: 07346697
Construction
Type & style
- Home type: SingleFamily
- Property subtype: Single Family Residence
Community & HOA
Location
- Region: Saginaw
Financial & listing details
- Lease term: 1 Year
Price history
| Date | Event | Price |
|---|---|---|
| 8/3/2025 | Price change | $2,200-2.2%$1/sqft |
Source: Zillow Rentals | ||
| 7/24/2025 | Listed for rent | $2,250$1/sqft |
Source: Zillow Rentals | ||
| 6/11/2021 | Sold | -- |
Source: NTREIS #15004_14574160 | ||
| 6/4/2021 | Pending sale | $255,000$145/sqft |
Source: NTREIS #14574160 | ||
| 5/19/2021 | Listed for sale | $255,000+82.3%$145/sqft |
Source: NTREIS #14574160 | ||
![[object Object]](https://photos.zillowstatic.com/fp/f8b21089f72ac39d2159d4648882bdb6-p_i.jpg)
