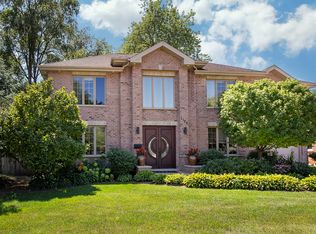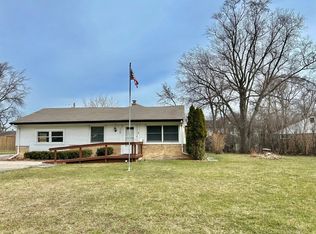Closed
$433,000
1121 Whitfield Rd, Northbrook, IL 60062
4beds
1,068sqft
Single Family Residence
Built in 1953
8,602 Square Feet Lot
$434,500 Zestimate®
$405/sqft
$3,378 Estimated rent
Home value
$434,500
$413,000 - $456,000
$3,378/mo
Zestimate® history
Loading...
Owner options
Explore your selling options
What's special
Prime Northbrook location! Brick ranch with full finished basement! 3 main level bedrooms with a 4th in the basement. 2 full bathrooms, one on each level. The first floor layout features an open floor plan with the main living spaces all open to each other, plus there are hardwood floors, and a beautiful bay window in the living room. Close to parks, shopping, restaurants, transportation, and anything you could need! Kids attend highly rated schools including Glenbrook North High School! New A/C 2024, Sump pump and back up 2023, 200 Amp electric 2016, Furnace 2015, added insulation to attic. Sold as-is. Make your appointment to see it today!
Zillow last checked: 8 hours ago
Listing updated: September 14, 2025 at 01:25am
Listing courtesy of:
Matt Hernacki, SFR 847-366-8822,
MisterHomes Real Estate
Bought with:
Raymond Balog
xr realty
Source: MRED as distributed by MLS GRID,MLS#: 12425512
Facts & features
Interior
Bedrooms & bathrooms
- Bedrooms: 4
- Bathrooms: 2
- Full bathrooms: 2
Primary bedroom
- Features: Flooring (Hardwood), Window Treatments (All)
- Level: Main
- Area: 120 Square Feet
- Dimensions: 12X10
Bedroom 2
- Features: Flooring (Hardwood)
- Level: Main
- Area: 108 Square Feet
- Dimensions: 12X9
Bedroom 3
- Features: Flooring (Hardwood), Window Treatments (All)
- Level: Main
- Area: 90 Square Feet
- Dimensions: 10X9
Bedroom 4
- Level: Basement
- Area: 182 Square Feet
- Dimensions: 14X13
Dining room
- Features: Flooring (Hardwood)
- Level: Main
- Area: 56 Square Feet
- Dimensions: 8X7
Family room
- Level: Basement
- Area: 378 Square Feet
- Dimensions: 21X18
Kitchen
- Features: Kitchen (Eating Area-Breakfast Bar)
- Level: Main
- Area: 110 Square Feet
- Dimensions: 11X10
Laundry
- Level: Basement
- Area: 180 Square Feet
- Dimensions: 18X10
Living room
- Features: Flooring (Hardwood)
- Level: Main
- Area: 238 Square Feet
- Dimensions: 17X14
Storage
- Level: Basement
- Area: 45 Square Feet
- Dimensions: 9X5
Heating
- Natural Gas, Forced Air
Cooling
- Central Air
Appliances
- Included: Range, Microwave, Dishwasher, Refrigerator, Washer, Dryer, Humidifier
- Laundry: In Unit
Features
- 1st Floor Bedroom
- Flooring: Hardwood
- Basement: Finished,Full
Interior area
- Total structure area: 0
- Total interior livable area: 1,068 sqft
Property
Parking
- Total spaces: 1
- Parking features: Asphalt, Garage Door Opener, On Site, Garage Owned, Attached, Garage
- Attached garage spaces: 1
- Has uncovered spaces: Yes
Accessibility
- Accessibility features: No Disability Access
Features
- Stories: 1
- Patio & porch: Patio
Lot
- Size: 8,602 sqft
Details
- Parcel number: 04112210320000
- Special conditions: None
- Other equipment: Sump Pump
Construction
Type & style
- Home type: SingleFamily
- Architectural style: Ranch
- Property subtype: Single Family Residence
Materials
- Brick
Condition
- New construction: No
- Year built: 1953
Details
- Builder model: RANCH WITH BASEMENT
Utilities & green energy
- Sewer: Public Sewer
- Water: Lake Michigan, Public
Community & neighborhood
Security
- Security features: Carbon Monoxide Detector(s)
Location
- Region: Northbrook
HOA & financial
HOA
- Services included: None
Other
Other facts
- Listing terms: FHA
- Ownership: Fee Simple
Price history
| Date | Event | Price |
|---|---|---|
| 9/12/2025 | Sold | $433,000-0.5%$405/sqft |
Source: | ||
| 8/4/2025 | Contingent | $435,000$407/sqft |
Source: | ||
| 7/21/2025 | Listed for sale | $435,000$407/sqft |
Source: | ||
| 7/7/2025 | Contingent | $435,000$407/sqft |
Source: | ||
| 7/3/2025 | Listed for sale | $435,000+38.1%$407/sqft |
Source: | ||
Public tax history
| Year | Property taxes | Tax assessment |
|---|---|---|
| 2023 | $7,767 +3.1% | $33,999 |
| 2022 | $7,534 -8% | $33,999 +3.7% |
| 2021 | $8,190 +2% | $32,784 |
Find assessor info on the county website
Neighborhood: 60062
Nearby schools
GreatSchools rating
- 9/10Meadowbrook Elementary SchoolGrades: K-5Distance: 1.4 mi
- 9/10Northbrook Junior High SchoolGrades: 6-8Distance: 1.3 mi
- 10/10Glenbrook North High SchoolGrades: 9-12Distance: 2.5 mi
Schools provided by the listing agent
- Elementary: Meadowbrook Elementary School
- Middle: Northbrook Junior High School
- High: Glenbrook North High School
- District: 28
Source: MRED as distributed by MLS GRID. This data may not be complete. We recommend contacting the local school district to confirm school assignments for this home.
Get a cash offer in 3 minutes
Find out how much your home could sell for in as little as 3 minutes with a no-obligation cash offer.
Estimated market value$434,500
Get a cash offer in 3 minutes
Find out how much your home could sell for in as little as 3 minutes with a no-obligation cash offer.
Estimated market value
$434,500

