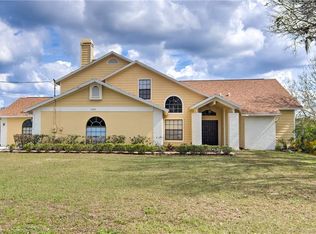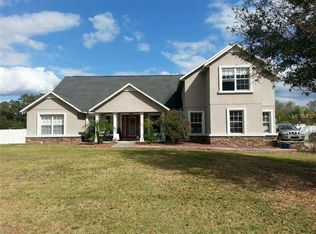Sold for $410,000
$410,000
11210 McMullen Rd, Riverview, FL 33569
3beds
1,710sqft
Single Family Residence
Built in 1977
1 Acres Lot
$408,600 Zestimate®
$240/sqft
$2,283 Estimated rent
Home value
$408,600
$380,000 - $437,000
$2,283/mo
Zestimate® history
Loading...
Owner options
Explore your selling options
What's special
Everything has been replaced and is new. Roof, windows, doors, bathrooms, kitchen, and AC have been replaced, New lanai. Enjoy the one acre paradise without worrying about repairs or replacements. Don't let this one slip through your fingers if you want a home where you can keep; your boat, RV or whatever your toys are!
Zillow last checked: 8 hours ago
Listing updated: December 03, 2025 at 11:16am
Listing Provided by:
Lyndon Creager 813-684-0016,
RE/MAX REALTY UNLIMITED 813-684-0016
Bought with:
Karina Grajcarek, 3549776
EXP REALTY LLC
Source: Stellar MLS,MLS#: TB8392050 Originating MLS: Suncoast Tampa
Originating MLS: Suncoast Tampa

Facts & features
Interior
Bedrooms & bathrooms
- Bedrooms: 3
- Bathrooms: 2
- Full bathrooms: 2
Primary bedroom
- Features: Walk-In Closet(s)
- Level: First
- Area: 195 Square Feet
- Dimensions: 13x15
Bedroom 2
- Features: Walk-In Closet(s)
- Level: First
- Area: 143 Square Feet
- Dimensions: 11x13
Bedroom 3
- Features: Built-in Closet
- Level: First
- Area: 143 Square Feet
- Dimensions: 11x13
Dining room
- Level: First
- Area: 168 Square Feet
- Dimensions: 12x14
Kitchen
- Level: First
- Area: 195 Square Feet
- Dimensions: 15x13
Living room
- Level: First
- Area: 270 Square Feet
- Dimensions: 15x18
Heating
- Central
Cooling
- Central Air
Appliances
- Included: Dishwasher, Electric Water Heater, Microwave, Range, Refrigerator
- Laundry: Other
Features
- Living Room/Dining Room Combo, Open Floorplan
- Flooring: Luxury Vinyl
- Doors: Sliding Doors
- Has fireplace: No
Interior area
- Total structure area: 2,550
- Total interior livable area: 1,710 sqft
Property
Parking
- Total spaces: 2
- Parking features: Garage - Attached
- Attached garage spaces: 2
Features
- Levels: One
- Stories: 1
- Exterior features: Storage
- Waterfront features: Lake
Lot
- Size: 1.00 Acres
- Dimensions: 142 x 307
Details
- Parcel number: U2730202T300001200006.0
- Zoning: RSC-2
- Special conditions: None
Construction
Type & style
- Home type: SingleFamily
- Property subtype: Single Family Residence
Materials
- Block, Stucco
- Foundation: Block
- Roof: Shingle
Condition
- New construction: No
- Year built: 1977
Utilities & green energy
- Sewer: Septic Tank
- Water: Well
- Utilities for property: Electricity Connected, Public
Community & neighborhood
Community
- Community features: Fishing, Lake, Water Access
Location
- Region: Riverview
- Subdivision: SHADOW RUN UNIT 1
HOA & financial
HOA
- Has HOA: No
- HOA fee: $42 monthly
- Second association name: Greenacre
Other fees
- Pet fee: $0 monthly
Other financial information
- Total actual rent: 0
Other
Other facts
- Listing terms: Cash,Conventional,FHA
- Ownership: Fee Simple
- Road surface type: Asphalt, Paved
Price history
| Date | Event | Price |
|---|---|---|
| 12/3/2025 | Sold | $410,000-4.7%$240/sqft |
Source: | ||
| 10/23/2025 | Pending sale | $430,000$251/sqft |
Source: | ||
| 10/22/2025 | Listed for sale | $430,000$251/sqft |
Source: | ||
| 10/20/2025 | Pending sale | $430,000$251/sqft |
Source: | ||
| 9/25/2025 | Price change | $430,000-2.3%$251/sqft |
Source: | ||
Public tax history
| Year | Property taxes | Tax assessment |
|---|---|---|
| 2024 | $5,125 -16.3% | $260,213 -14.9% |
| 2023 | $6,120 +9.8% | $305,714 +10% |
| 2022 | $5,573 +9.8% | $277,922 +10% |
Find assessor info on the county website
Neighborhood: Shadow Run
Nearby schools
GreatSchools rating
- 3/10Warren Hope Dawson ElementaryGrades: PK-5Distance: 2.9 mi
- 2/10Rodgers Middle SchoolGrades: 6-8Distance: 0.6 mi
- 6/10Riverview High SchoolGrades: 9-12Distance: 1.2 mi
Get a cash offer in 3 minutes
Find out how much your home could sell for in as little as 3 minutes with a no-obligation cash offer.
Estimated market value$408,600
Get a cash offer in 3 minutes
Find out how much your home could sell for in as little as 3 minutes with a no-obligation cash offer.
Estimated market value
$408,600

