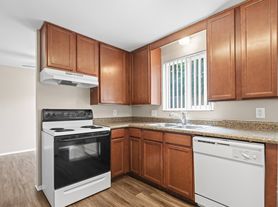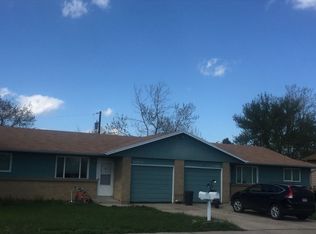Newly Renovated Duplex with Expansive Fenced Backyard Prime Location!
Welcome to this beautifully renovated duplex offering modern updates, stylish finishes, and unbeatable convenience. Features bright, open living spaces and thoughtfully upgraded interiors, making it perfect for your new home!
Step outside to enjoy an expansive, fully fenced backyard ideal for entertaining, pets, or relaxing in privacy. With easy access to I-70, commuting is a breeze, while the walkable proximity to Prospect Lake means outdoor adventures and scenic strolls are just minutes away.
We are an equal housing lessor. Applicable local, state and federal laws may apply. Additional terms and conditions apply. This listing is not an offer to rent. You must submit additional information including an application to rent and an application fee. All leasing information is believed to be accurate. Square footage is estimated.
Tenant responsible for all utilities and lawn maintenance. One year lease. Pets accepted with approval. $150 non refundable pet fee and $35/month for each pet.
We are an equal housing lessor. Applicable local, state and federal laws may apply. Additional terms and conditions apply. This listing is not an offer to rent. You must submit additional information including an application to rent and an application fee. All leasing information is believed to be accurate. Square footage is estimated.
Tenant responsible for all utilities and lawn maintenance. One year lease. Pets accepted with approval. $150 non refundable pet fee and $30/month for each pet.
Townhouse for rent
Accepts Zillow applications
$2,750/mo
11210 W 46th Ave, Wheat Ridge, CO 80033
3beds
1,348sqft
Price may not include required fees and charges.
Townhouse
Available now
Cats, dogs OK
Hookups laundry
Attached garage parking
Baseboard
What's special
Modern updatesStylish finishesThoughtfully upgraded interiorsExpansive fenced backyardBright open living spaces
- 37 days |
- -- |
- -- |
Travel times
Facts & features
Interior
Bedrooms & bathrooms
- Bedrooms: 3
- Bathrooms: 2
- Full bathrooms: 2
Heating
- Baseboard
Appliances
- Included: Dishwasher, Freezer, Microwave, Oven, Refrigerator, WD Hookup
- Laundry: Hookups
Features
- WD Hookup
Interior area
- Total interior livable area: 1,348 sqft
Property
Parking
- Parking features: Attached
- Has attached garage: Yes
- Details: Contact manager
Features
- Exterior features: Heating system: Baseboard, No Utilities included in rent
Details
- Parcel number: 3921208016
Construction
Type & style
- Home type: Townhouse
- Property subtype: Townhouse
Building
Management
- Pets allowed: Yes
Community & HOA
Location
- Region: Wheat Ridge
Financial & listing details
- Lease term: 1 Year
Price history
| Date | Event | Price |
|---|---|---|
| 8/28/2025 | Listed for rent | $2,750$2/sqft |
Source: Zillow Rentals | ||
| 3/25/2025 | Sold | $575,000+81.1%$427/sqft |
Source: Public Record | ||
| 8/6/2004 | Sold | $317,500+15.9%$236/sqft |
Source: Public Record | ||
| 11/2/2000 | Sold | $274,000+38.7%$203/sqft |
Source: Public Record | ||
| 6/1/1998 | Sold | $197,500$147/sqft |
Source: Public Record | ||

