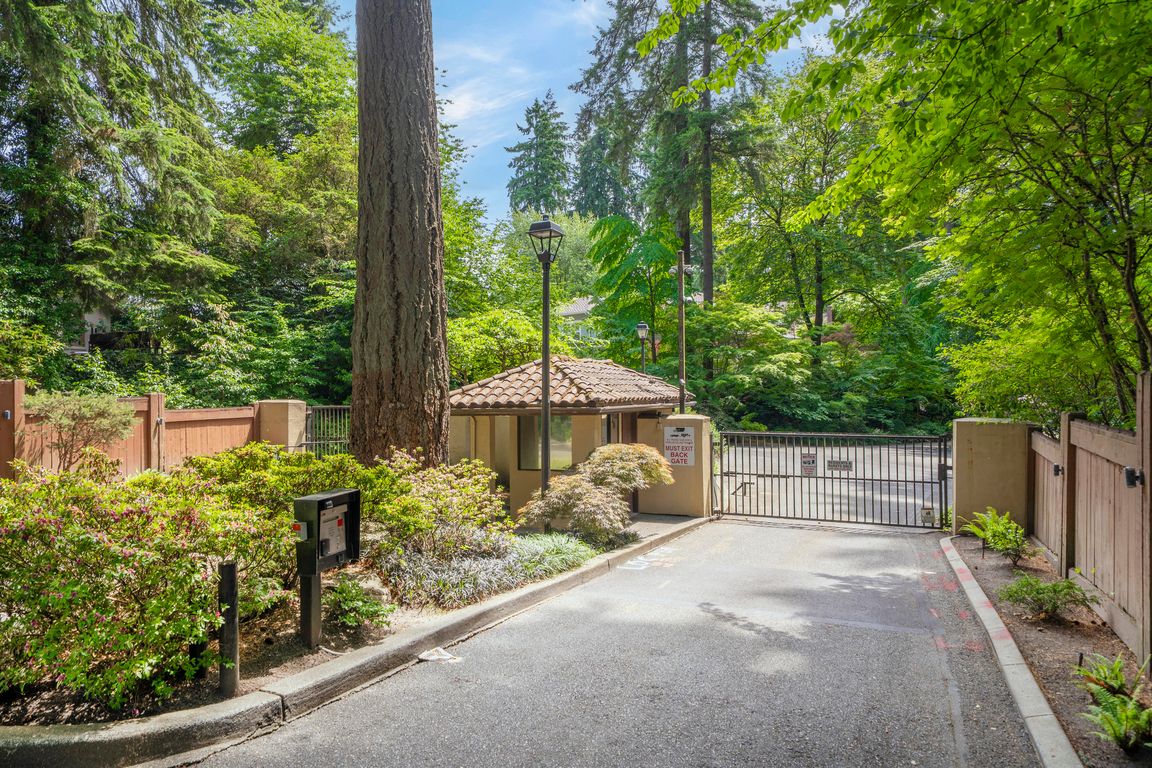
Active
$749,000
3beds
1,929sqft
11211 Madera Circle SW, Lakewood, WA 98499
3beds
1,929sqft
Single family residence
Built in 1920
0.40 Acres
2 Garage spaces
$388 price/sqft
$800 quarterly HOA fee
What's special
Tons of natural lightOriginal tilesManicured groundsExterior upgradesNew outdoor patioElevated corner lotNew fence
Historic GATE KEEPER's house to Villa Madera allows you to live in HISTORY. Charming details & old world charm provide a back story of a bygone era. ELEVATED CORNER lot & MOVE IN ready home provides an intimate lifestyle; living room w/ wood burning fireplace, original tiles, doors & storied hardware. ...
- 105 days |
- 478 |
- 11 |
Source: NWMLS,MLS#: 2395273
Travel times
Kitchen
Living Room
Primary Bedroom
Zillow last checked: 7 hours ago
Listing updated: October 02, 2025 at 11:39am
Listed by:
Michael Morrison,
Morrison House Sotheby's Intl
Source: NWMLS,MLS#: 2395273
Facts & features
Interior
Bedrooms & bathrooms
- Bedrooms: 3
- Bathrooms: 2
- Full bathrooms: 1
- 3/4 bathrooms: 1
- Main level bathrooms: 2
- Main level bedrooms: 2
Primary bedroom
- Level: Main
Bedroom
- Level: Lower
Bedroom
- Level: Main
Bathroom full
- Level: Main
Bathroom three quarter
- Level: Main
Entry hall
- Level: Main
Living room
- Level: Main
Utility room
- Level: Main
Heating
- Fireplace, Forced Air, Natural Gas
Cooling
- None
Appliances
- Included: Dishwasher(s), Disposal, Microwave(s), Refrigerator(s), Washer(s), Garbage Disposal
Features
- Dining Room
- Flooring: Ceramic Tile, Softwood, Vinyl, Carpet
- Doors: French Doors
- Windows: Double Pane/Storm Window, Skylight(s)
- Basement: Partially Finished
- Number of fireplaces: 1
- Fireplace features: Wood Burning, Main Level: 1, Fireplace
Interior area
- Total structure area: 1,929
- Total interior livable area: 1,929 sqft
Video & virtual tour
Property
Parking
- Total spaces: 2
- Parking features: Driveway, Detached Garage, Off Street
- Garage spaces: 2
Features
- Levels: One
- Stories: 1
- Entry location: Main
- Patio & porch: Double Pane/Storm Window, Dining Room, Fireplace, French Doors, Skylight(s), Vaulted Ceiling(s), Walk-In Closet(s)
Lot
- Size: 0.4 Acres
- Features: Corner Lot, Paved, Cable TV, Fenced-Fully, Gas Available, Gated Entry, High Speed Internet, Patio, Sprinkler System
- Topography: Level
- Residential vegetation: Garden Space, Wooded
Details
- Parcel number: 5403500440
- Special conditions: Standard
Construction
Type & style
- Home type: SingleFamily
- Property subtype: Single Family Residence
Materials
- Stucco
- Foundation: Poured Concrete
- Roof: Tile
Condition
- Very Good
- Year built: 1920
- Major remodel year: 1992
Utilities & green energy
- Electric: Company: PSE
- Sewer: Sewer Connected, Company: Pierce
- Water: Public, Company: Lakewood
Community & HOA
Community
- Features: CCRs, Gated
- Security: Security Service
- Subdivision: Gravelly Lake
HOA
- HOA fee: $800 quarterly
Location
- Region: Lakewood
Financial & listing details
- Price per square foot: $388/sqft
- Tax assessed value: $488,400
- Annual tax amount: $5,453
- Date on market: 6/23/2025
- Listing terms: Cash Out,Conventional,VA Loan
- Inclusions: Dishwasher(s), Garbage Disposal, Microwave(s), Refrigerator(s), Washer(s)
- Cumulative days on market: 108 days