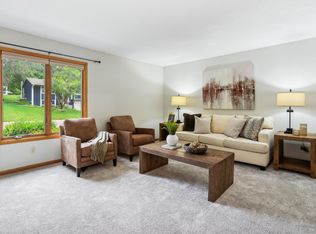Closed
$440,000
112115 Haering Cir, Chaska, MN 55318
4beds
2,244sqft
Single Family Residence
Built in 1984
0.39 Acres Lot
$441,300 Zestimate®
$196/sqft
$2,496 Estimated rent
Home value
$441,300
$406,000 - $481,000
$2,496/mo
Zestimate® history
Loading...
Owner options
Explore your selling options
What's special
Don’t miss this incredible opportunity to own a four-bedroom home with your own private backyard retreat. Nestled in a neighborhood with an abundance of mature trees, this property backs up to beautiful wooded area and is a must-see! On the upper level you’ll find a cozy living room with serene backyard views. The dining area leads seamlessly into the kitchen which features a large center island with seating, and lots of cabinet storage. Patio doors open up to an impressive two-tiered deck, perfect for outdoor dining or entertaining! Two spacious bedrooms, including the primary, and one full bathroom are located on the upper level. The lower level walk-out offers two additional bedrooms, full bath, and an additional family room or flex space. Amazing location near several parks, shopping, restaurants, golf courses, and lakes!
Zillow last checked: 8 hours ago
Listing updated: June 27, 2025 at 06:06am
Listed by:
Theodora Thea Velic 763-276-3973,
eXp Realty,
BROWN & Co Residential 763-416-1279
Bought with:
Doug MacCallum
Edina Realty, Inc.
Source: NorthstarMLS as distributed by MLS GRID,MLS#: 6720755
Facts & features
Interior
Bedrooms & bathrooms
- Bedrooms: 4
- Bathrooms: 2
- Full bathrooms: 2
Bedroom 1
- Level: Upper
- Area: 154 Square Feet
- Dimensions: 14x11
Bedroom 2
- Level: Upper
- Area: 156 Square Feet
- Dimensions: 13x12
Bedroom 3
- Level: Lower
- Area: 118.75 Square Feet
- Dimensions: 12.5x9.5
Bedroom 4
- Level: Lower
- Area: 95 Square Feet
- Dimensions: 10x9.5
Deck
- Level: Upper
- Area: 224 Square Feet
- Dimensions: 16x14
Deck
- Level: Lower
- Area: 336 Square Feet
- Dimensions: 28x12
Dining room
- Level: Upper
- Area: 126 Square Feet
- Dimensions: 14x9
Family room
- Level: Lower
- Area: 187.5 Square Feet
- Dimensions: 15x12.5
Foyer
- Level: Main
- Area: 45.5 Square Feet
- Dimensions: 7x6.5
Kitchen
- Level: Upper
- Area: 154 Square Feet
- Dimensions: 14x11
Living room
- Level: Upper
- Area: 247 Square Feet
- Dimensions: 19x13
Recreation room
- Level: Lower
- Area: 154 Square Feet
- Dimensions: 14x11
Heating
- Forced Air
Cooling
- Central Air
Appliances
- Included: Dishwasher, Disposal, Dryer, Microwave, Range, Refrigerator, Washer, Water Softener Owned
Features
- Basement: Daylight,Finished,Full
- Has fireplace: No
Interior area
- Total structure area: 2,244
- Total interior livable area: 2,244 sqft
- Finished area above ground: 1,180
- Finished area below ground: 916
Property
Parking
- Total spaces: 2
- Parking features: Attached, Asphalt
- Attached garage spaces: 2
- Details: Garage Dimensions (22x20)
Accessibility
- Accessibility features: None
Features
- Levels: Multi/Split
- Patio & porch: Deck
Lot
- Size: 0.39 Acres
- Dimensions: 220 x 113 x 178 x 37 x 45
Details
- Foundation area: 1124
- Parcel number: 304300080
- Zoning description: Residential-Single Family
Construction
Type & style
- Home type: SingleFamily
- Property subtype: Single Family Residence
Materials
- Vinyl Siding
- Roof: Asphalt
Condition
- Age of Property: 41
- New construction: No
- Year built: 1984
Utilities & green energy
- Gas: Natural Gas
- Sewer: City Sewer/Connected
- Water: City Water/Connected
Community & neighborhood
Location
- Region: Chaska
- Subdivision: Johnathan
HOA & financial
HOA
- Has HOA: Yes
- HOA fee: $350 annually
- Services included: Shared Amenities
- Association name: First Service Residential
- Association phone: 833-710-6869
Price history
| Date | Event | Price |
|---|---|---|
| 6/26/2025 | Sold | $440,000+4.8%$196/sqft |
Source: | ||
| 5/22/2025 | Pending sale | $420,000$187/sqft |
Source: | ||
| 5/20/2025 | Listed for sale | $420,000+55.6%$187/sqft |
Source: | ||
| 9/26/2014 | Sold | $269,975$120/sqft |
Source: | ||
| 7/27/2014 | Price change | $269,975-3.6%$120/sqft |
Source: RE/MAX Results #4503685 | ||
Public tax history
| Year | Property taxes | Tax assessment |
|---|---|---|
| 2024 | $4,248 -3.5% | $379,200 +3.8% |
| 2023 | $4,400 +23.4% | $365,300 -6.9% |
| 2022 | $3,566 +7% | $392,500 +34.1% |
Find assessor info on the county website
Neighborhood: 55318
Nearby schools
GreatSchools rating
- 6/10Jonathan Elementary SchoolGrades: K-5Distance: 0.8 mi
- 7/10Chaska Middle School EastGrades: 6-8Distance: 1 mi
- 9/10Chaska High SchoolGrades: 8-12Distance: 1.1 mi
Get a cash offer in 3 minutes
Find out how much your home could sell for in as little as 3 minutes with a no-obligation cash offer.
Estimated market value
$441,300
Get a cash offer in 3 minutes
Find out how much your home could sell for in as little as 3 minutes with a no-obligation cash offer.
Estimated market value
$441,300
