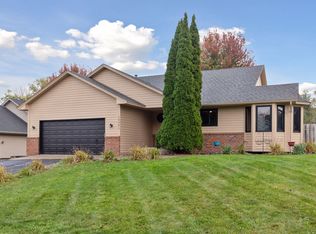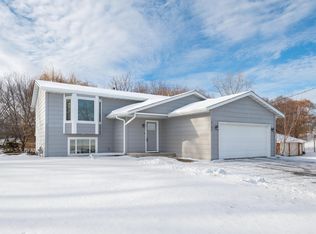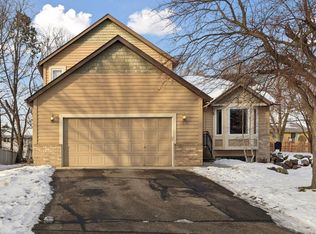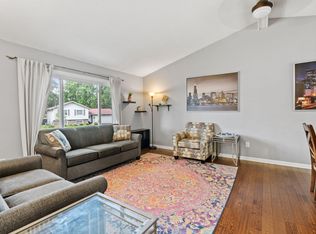Rare opportunity to own 168 feet of lakeshore and over one-half acre on Upper Prior Lake’s Twin
Island—private island living in the heart of the lake with easy access from the cities. The lake is
currently frozen, making this an ideal time to walk the property, view the shoreline, and experience the
setting firsthand.
This fully furnished 3-bedroom knotty pine cabin features panoramic south and west views, a full kitchen, 1.5 baths, and sleeping space for 8+ guests. Tucked among mature trees with open yard space, the property offers both privacy and usability year-round.
Well-suited as a weekend retreat, guest house, or additional lake property. If you enjoy ice fishing you
would especially enjoy warming up inside the cabin while keeping an eye on the action from the comfort of the cabin. Enjoy all four seasons on the lake without the long drive north.
Active
$450,000
3313 Twin Island Cir NW, Prior Lake, MN 55372
3beds
1,364sqft
Est.:
Single Family Residence
Built in 1991
0.53 Acres Lot
$-- Zestimate®
$330/sqft
$-- HOA
What's special
Full kitchen
- 6 days |
- 1,928 |
- 84 |
Likely to sell faster than
Zillow last checked: 8 hours ago
Listing updated: January 06, 2026 at 06:53am
Listed by:
Glori Haidar 712-240-2830,
Edina Realty, Inc.
Source: NorthstarMLS as distributed by MLS GRID,MLS#: 7004298
Tour with a local agent
Facts & features
Interior
Bedrooms & bathrooms
- Bedrooms: 3
- Bathrooms: 2
- Full bathrooms: 1
- 1/2 bathrooms: 1
Bedroom
- Level: Main
- Area: 144 Square Feet
- Dimensions: 12x12
Bedroom 2
- Level: Upper
Bedroom 3
- Level: Upper
Bathroom
- Level: Main
- Area: 77 Square Feet
- Dimensions: 11x7
Bathroom
- Level: Upper
- Area: 16 Square Feet
- Dimensions: 4x4
Dining room
- Level: Main
- Area: 90 Square Feet
- Dimensions: 10x9
Family room
- Level: Main
- Area: 414 Square Feet
- Dimensions: 23x18
Other
- Level: Main
- Area: 81 Square Feet
- Dimensions: 9x9
Kitchen
- Level: Main
- Area: 144 Square Feet
- Dimensions: 12x12
Utility room
- Level: Main
- Area: 45 Square Feet
- Dimensions: 9x5
Heating
- Baseboard, Wood Stove
Cooling
- None
Appliances
- Included: Dryer, Electric Water Heater, Microwave, Range, Refrigerator, Washer, Water Softener Owned
- Laundry: Electric Dryer Hookup, Main Level, Washer Hookup
Features
- Basement: None
- Number of fireplaces: 1
- Fireplace features: Family Room, Pellet Stove
Interior area
- Total structure area: 1,364
- Total interior livable area: 1,364 sqft
- Finished area above ground: 1,364
- Finished area below ground: 0
Property
Parking
- Parking features: None
Accessibility
- Accessibility features: None
Features
- Levels: One and One Half
- Stories: 1.5
- Patio & porch: Porch
- Fencing: None
- Has view: Yes
- View description: Panoramic, South, West
- Waterfront features: Lake Front
- Frontage length: Water Frontage: 168
Lot
- Size: 0.53 Acres
- Features: Accessible Shoreline, Irregular Lot, Tree Coverage - Heavy
Details
- Additional structures: Storage Shed
- Foundation area: 1430
- Parcel number: 251000340
- Zoning description: Shoreline,Residential-Single Family
Construction
Type & style
- Home type: SingleFamily
- Property subtype: Single Family Residence
Materials
- Roof: Age Over 8 Years,Asphalt
Condition
- New construction: No
- Year built: 1991
Utilities & green energy
- Gas: Electric, Pellet
- Sewer: None
- Water: Well
Community & HOA
Community
- Subdivision: Twin Isles
HOA
- Has HOA: No
Location
- Region: Prior Lake
Financial & listing details
- Price per square foot: $330/sqft
- Tax assessed value: $357,600
- Annual tax amount: $3,298
- Date on market: 1/2/2026
- Cumulative days on market: 242 days
Estimated market value
Not available
Estimated sales range
Not available
Not available
Price history
Price history
| Date | Event | Price |
|---|---|---|
| 1/2/2026 | Listed for sale | $450,000-7.2%$330/sqft |
Source: | ||
| 12/2/2025 | Listing removed | $485,000$356/sqft |
Source: | ||
| 7/7/2025 | Price change | $485,000-3%$356/sqft |
Source: | ||
| 4/21/2025 | Listed for sale | $500,000$367/sqft |
Source: | ||
| 2/28/2025 | Listing removed | $500,000$367/sqft |
Source: | ||
Public tax history
Public tax history
| Year | Property taxes | Tax assessment |
|---|---|---|
| 2024 | $3,192 +1.3% | $357,600 +6.6% |
| 2023 | $3,152 +1.1% | $335,400 |
| 2022 | $3,118 +3.3% | $335,400 +19.5% |
Find assessor info on the county website
BuyAbility℠ payment
Est. payment
$2,716/mo
Principal & interest
$2190
Property taxes
$368
Home insurance
$158
Climate risks
Neighborhood: 55372
Nearby schools
GreatSchools rating
- 7/10Five Hawks Elementary SchoolGrades: K-5Distance: 0.8 mi
- 7/10Hidden Oaks Middle SchoolGrades: 6-8Distance: 2.5 mi
- 9/10Prior Lake High SchoolGrades: 9-12Distance: 3.8 mi
- Loading
- Loading




