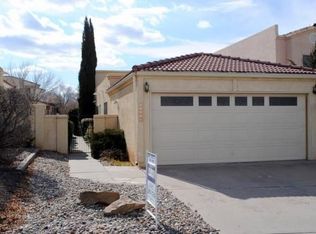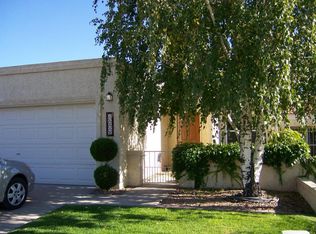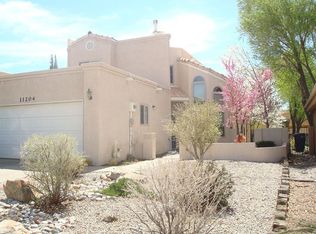This single story 3 bedroom townhome is remarkably low maintenance, with serene and indoor and outdoor entertaining areas! Located conveniently in the NE Heights near shopping, highly graded schools (O'Keefe, Eisenhower, Eldorado) in the quiet Academy Ridge subdivision! Tile floors throughout, beautifully updated kitchen with granite countertops and stainless steel refrigerator, stove and microwave. Formal dining room with beautiful light as well as area in kitchen for nook or extra culinary creation space. Living room with high ceilings and custom wood burning fireplace. Also comes with washer/dryer! Back patio with latilla cover and xeriscape plantings, side yard includes a dog run to keep your bestie safe while you are away. Preinspected by General Inspectors, report will be available.
This property is off market, which means it's not currently listed for sale or rent on Zillow. This may be different from what's available on other websites or public sources.


