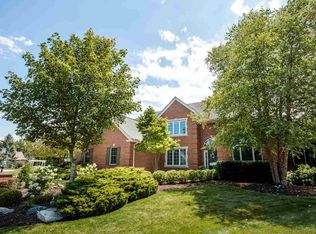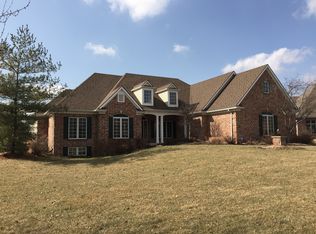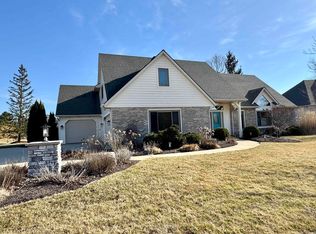Closed
$667,300
11212 Bay Pines Ct, Fort Wayne, IN 46814
4beds
4,500sqft
Single Family Residence
Built in 1997
0.48 Acres Lot
$673,600 Zestimate®
$--/sqft
$3,866 Estimated rent
Home value
$673,600
$613,000 - $741,000
$3,866/mo
Zestimate® history
Loading...
Owner options
Explore your selling options
What's special
It doesn’t get better than this! Nestled at the end of a quiet cul-de-sac in sought-after SWAC's Chestnut Hills, this stunning home offers serene pond views and over 4,500 sqft of impeccably finished living space - truly better than new. Step into a soaring foyer flooded with natural light, setting the tone for the open, airy feel throughout the home. The heart of the home is a brand-new chef’s kitchen featuring top-tier appliances (including a microwave drawer), sleek finishes, and seamless flow to the newly built deck — perfect for effortless entertaining and grilling. You'll also find a half bathroom and utility room conveniently off the garage. The main-floor primary suite is a private retreat, boasting a beautifully renovated spa-like bath with a luxurious soaking tub and heated floors for year-round comfort. Upstairs, you'll find three spacious bedrooms - one with a private ensuite, and two sharing a thoughtfully designed Jack & Jill bath with dual vanities and a separate water closet. The daylight lower level offers incredible versatility with expansive rec space ideal for a home gym, movie nights, or game days. A full bath and private guest room provide ideal accommodations for visitors or extended stays. Located in a premier community offering access to a neighborhood pool, tennis courts, and golf club, with nearby trails and nature paths just minutes away - this is the one you’ve been waiting for.
Zillow last checked: 8 hours ago
Listing updated: October 09, 2025 at 01:19pm
Listed by:
Jodi Skowronek Cell:260-438-1201,
North Eastern Group Realty,
Emily Ewing,
North Eastern Group Realty
Bought with:
Tamara Braun, RB14023096
Estate Advisors LLC
Source: IRMLS,MLS#: 202536116
Facts & features
Interior
Bedrooms & bathrooms
- Bedrooms: 4
- Bathrooms: 5
- Full bathrooms: 4
- 1/2 bathrooms: 1
- Main level bedrooms: 1
Bedroom 1
- Level: Main
Bedroom 2
- Level: Upper
Dining room
- Level: Main
- Area: 168
- Dimensions: 14 x 12
Family room
- Level: Lower
- Area: 713
- Dimensions: 31 x 23
Kitchen
- Level: Main
- Area: 323
- Dimensions: 17 x 19
Living room
- Level: Main
- Area: 378
- Dimensions: 21 x 18
Office
- Level: Main
- Area: 182
- Dimensions: 14 x 13
Heating
- Natural Gas, Forced Air
Cooling
- Central Air
Appliances
- Included: Disposal, Range/Oven Hook Up Gas, Dishwasher, Microwave, Refrigerator, Exhaust Fan, Gas Range, Gas Water Heater
- Laundry: Dryer Hook Up Gas/Elec, Main Level
Features
- 1st Bdrm En Suite, Breakfast Bar, Bookcases, Ceiling-9+, Ceiling Fan(s), Walk-In Closet(s), Countertops-Solid Surf, Eat-in Kitchen, Entrance Foyer, Soaking Tub, Guest Quarters, Kitchen Island, Double Vanity, Stand Up Shower, Tub and Separate Shower, Tub/Shower Combination, Main Level Bedroom Suite, Formal Dining Room, Great Room, Custom Cabinetry
- Flooring: Hardwood, Carpet, Tile
- Doors: Six Panel Doors
- Basement: Daylight,Full,Finished,Concrete,Sump Pump
- Attic: Pull Down Stairs,Storage
- Number of fireplaces: 1
- Fireplace features: Living Room, Gas Log
Interior area
- Total structure area: 5,855
- Total interior livable area: 4,500 sqft
- Finished area above ground: 2,932
- Finished area below ground: 1,568
Property
Parking
- Total spaces: 3
- Parking features: Attached, Garage Door Opener, Concrete
- Attached garage spaces: 3
- Has uncovered spaces: Yes
Features
- Levels: Two
- Stories: 2
- Patio & porch: Deck, Porch Covered
- Pool features: Association
- Fencing: Pet Fence
- Has view: Yes
- Waterfront features: Waterfront, Waterfront-Level Bank, Deck on Waterfront, Assoc, Pond
Lot
- Size: 0.48 Acres
- Dimensions: 59x140x24x
- Features: Cul-De-Sac, Level, 0-2.9999, Rural Subdivision, Landscaped, Near Walking Trail
Details
- Parcel number: 021104478009.000038
- Other equipment: Sump Pump+Battery Backup
Construction
Type & style
- Home type: SingleFamily
- Architectural style: Traditional
- Property subtype: Single Family Residence
Materials
- Brick, Vinyl Siding
- Roof: Asphalt
Condition
- New construction: No
- Year built: 1997
Utilities & green energy
- Sewer: Public Sewer
- Water: City
Community & neighborhood
Security
- Security features: Smoke Detector(s)
Community
- Community features: Golf, Playground, Pool, Swing Set, Tennis Court(s), Sidewalks
Location
- Region: Fort Wayne
- Subdivision: Chestnut Hills
HOA & financial
HOA
- Has HOA: Yes
- HOA fee: $1,189 annually
Other
Other facts
- Listing terms: Cash,Conventional,VA Loan
Price history
| Date | Event | Price |
|---|---|---|
| 10/8/2025 | Sold | $667,300-1.9% |
Source: | ||
| 9/17/2025 | Pending sale | $680,000 |
Source: | ||
| 9/8/2025 | Listed for sale | $680,000+27.1% |
Source: | ||
| 3/12/2021 | Sold | $535,000+1% |
Source: | ||
| 2/6/2021 | Pending sale | $529,900 |
Source: | ||
Public tax history
| Year | Property taxes | Tax assessment |
|---|---|---|
| 2024 | $4,540 +7.5% | $597,900 +4.7% |
| 2023 | $4,224 +9% | $571,100 +4.4% |
| 2022 | $3,876 +8.4% | $547,000 +12.6% |
Find assessor info on the county website
Neighborhood: 46814
Nearby schools
GreatSchools rating
- 8/10Deer Ridge ElementaryGrades: K-5Distance: 0.8 mi
- 6/10Woodside Middle SchoolGrades: 6-8Distance: 1.6 mi
- 10/10Homestead Senior High SchoolGrades: 9-12Distance: 2.3 mi
Schools provided by the listing agent
- Elementary: Deer Ridge
- Middle: Woodside
- High: Homestead
- District: MSD of Southwest Allen Cnty
Source: IRMLS. This data may not be complete. We recommend contacting the local school district to confirm school assignments for this home.

Get pre-qualified for a loan
At Zillow Home Loans, we can pre-qualify you in as little as 5 minutes with no impact to your credit score.An equal housing lender. NMLS #10287.
Sell for more on Zillow
Get a free Zillow Showcase℠ listing and you could sell for .
$673,600
2% more+ $13,472
With Zillow Showcase(estimated)
$687,072

