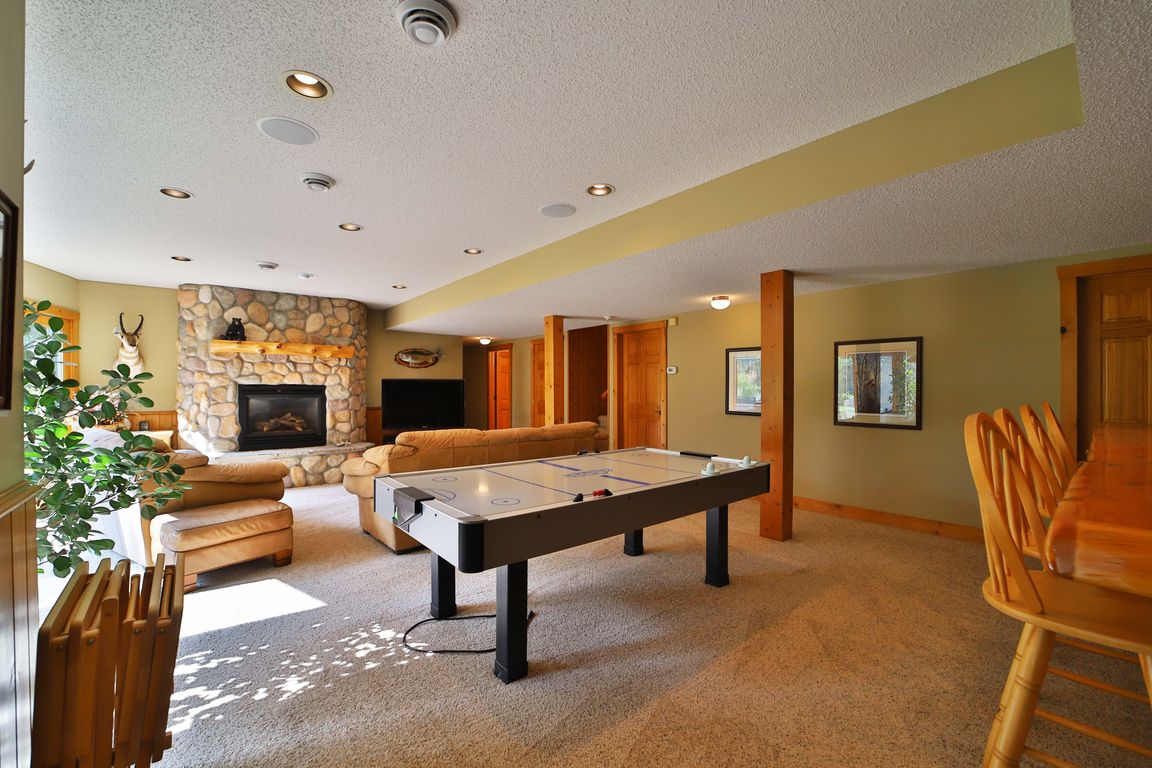
ActivePrice cut: $65K (10/1)
$1,064,900
5beds
4,080sqft
11212 Leewood Ln, East Gull Lake, MN 56401
5beds
4,080sqft
Single family residence
Built in 1998
5 Acres
4 Attached garage spaces
$261 price/sqft
What's special
First time offering! This stunning, custom-built retreat features a sprawling professionally landscaped 5-acre lot in the heart of East Gull Lake. Offering nearly 4,000 finished square feet, this meticulously maintained home blends timeless craftsmanship with modern amenities, perfect for luxurious lakes area living. Inside, you'll find five spacious bedrooms, three bathrooms, a ...
- 19 days |
- 796 |
- 16 |
Source: NorthstarMLS as distributed by MLS GRID,MLS#: 6782319
Travel times
Family Room
Kitchen
Primary Bedroom
Zillow last checked: 7 hours ago
Listing updated: October 01, 2025 at 07:05am
Listed by:
Chad Schwendeman 218-831-4663,
eXp Realty,
Sean Mello 218-839-6965
Source: NorthstarMLS as distributed by MLS GRID,MLS#: 6782319
Facts & features
Interior
Bedrooms & bathrooms
- Bedrooms: 5
- Bathrooms: 3
- Full bathrooms: 2
- 1/2 bathrooms: 1
Rooms
- Room types: Kitchen, Dining Room, Living Room, Bedroom 1, Walk In Closet, Primary Bathroom, Bedroom 2, Bedroom 3, Bedroom 4, Bonus Room, Bathroom, Office, Laundry, Storage, Utility Room, Exercise Room
Bedroom 1
- Level: Main
- Area: 357 Square Feet
- Dimensions: 21x17
Bedroom 2
- Level: Lower
- Area: 221 Square Feet
- Dimensions: 17X13
Bedroom 3
- Level: Lower
- Area: 224 Square Feet
- Dimensions: 16x14
Bedroom 4
- Level: Lower
- Area: 169 Square Feet
- Dimensions: 13x13
Primary bathroom
- Level: Main
- Area: 154 Square Feet
- Dimensions: 14X11
Bathroom
- Level: Main
- Area: 30 Square Feet
- Dimensions: 6x5
Bathroom
- Level: Lower
- Area: 90 Square Feet
- Dimensions: 15x6
Bonus room
- Level: Lower
- Area: 168 Square Feet
- Dimensions: 14x12
Dining room
- Level: Main
- Area: 143 Square Feet
- Dimensions: 13x11
Exercise room
- Level: Main
- Area: 180 Square Feet
- Dimensions: 15x12
Kitchen
- Level: Main
- Area: 304 Square Feet
- Dimensions: 19x16
Laundry
- Level: Main
- Area: 88 Square Feet
- Dimensions: 11x8
Living room
- Level: Main
- Area: 418 Square Feet
- Dimensions: 22x19
Office
- Level: Main
- Area: 140 Square Feet
- Dimensions: 14x10
Storage
- Level: Lower
- Area: 91 Square Feet
- Dimensions: 13x7
Utility room
- Level: Lower
- Area: 105 Square Feet
- Dimensions: 15x7
Walk in closet
- Level: Main
- Area: 50 Square Feet
- Dimensions: 10X5
Heating
- Forced Air, Fireplace(s), Radiant Floor
Cooling
- Central Air
Features
- Basement: Finished,Full
- Number of fireplaces: 2
Interior area
- Total structure area: 4,080
- Total interior livable area: 4,080 sqft
- Finished area above ground: 2,040
- Finished area below ground: 1,887
Property
Parking
- Total spaces: 4
- Parking features: Attached, Detached
- Attached garage spaces: 4
- Details: Garage Dimensions (30x26)
Accessibility
- Accessibility features: None
Features
- Levels: Two
- Stories: 2
Lot
- Size: 5 Acres
- Dimensions: 330 x 660
Details
- Foundation area: 2040
- Parcel number: 873880110
- Zoning description: Residential-Single Family
Construction
Type & style
- Home type: SingleFamily
- Property subtype: Single Family Residence
Materials
- Log Siding
Condition
- Age of Property: 27
- New construction: No
- Year built: 1998
Utilities & green energy
- Gas: Natural Gas
- Sewer: Mound Septic
- Water: Drilled
Community & HOA
Community
- Subdivision: Lees Add
HOA
- Has HOA: No
Location
- Region: East Gull Lake
Financial & listing details
- Price per square foot: $261/sqft
- Tax assessed value: $710,000
- Annual tax amount: $4,574
- Date on market: 9/15/2025