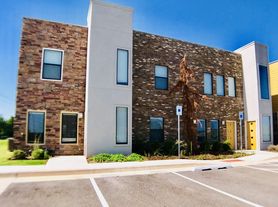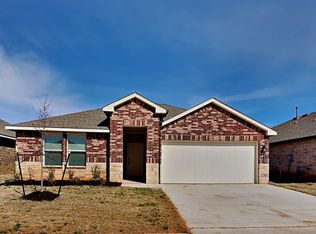3D VIRTUAL TOUR
**Fence has been installed since pictures were taken.** Welcome to this spacious 4 bedroom, 2 bathroom home located in the desirable Yukon Schools district in Yukon, OK. This home offers a comfortable and inviting living space with a large living room, perfect for entertaining family and friends. The kitchen features a large island, providing ample space for meal preparation and casual dining. You will appreciate the elegant granite countertops throughout the home, adding a touch of luxury to your everyday life. Enjoy the convenience of a tankless water heater, ensuring endless hot water for your comfort. The house also boasts a sprinkler system, making lawn maintenance a breeze. Step outside onto the covered back patio and relax in your private outdoor oasis. Take advantage of the neighborhood park, perfect for outdoor activities and gatherings. Stay active and explore the neighborhood walking trails, offering a scenic and peaceful environment for your daily walks or jogs. With its prime location and exceptional amenities, this home is the perfect place to create lasting memories. Don't miss out on this incredible opportunity to make this house your home. Contact us today to schedule a tour and experience the charm and comfort of this spacious 4 bedroom, 2 bathroom home in Yukon Schools. Pets case by case.
Tenant responsible for refrigerator, washer and dryer.
Range, dishwasher and microwave are included.
All Camber Property Management & Leasing residents are enrolled in the Resident Benefits Package (RBP) for $45.00/month which includes renters' insurance, credit building to help boost your credit score with timely rent payments, $1M Identity Protection, HVAC air filter delivery (for applicable properties), our best-in-class resident rewards program, and much more! More details upon application.
House for rent
$1,845/mo
11212 NW 94th Ter, Yukon, OK 73099
4beds
2,031sqft
Price may not include required fees and charges.
Single family residence
Available Thu Jan 15 2026
Cats, dogs OK
What's special
- 1 day |
- -- |
- -- |
Travel times
Looking to buy when your lease ends?
Consider a first-time homebuyer savings account designed to grow your down payment with up to a 6% match & a competitive APY.
Facts & features
Interior
Bedrooms & bathrooms
- Bedrooms: 4
- Bathrooms: 2
- Full bathrooms: 2
Interior area
- Total interior livable area: 2,031 sqft
Video & virtual tour
Property
Parking
- Details: Contact manager
Features
- Patio & porch: Patio
- Exterior features: Granite countertops throughout, Large Living Room, Neighborhood Park, Neighborhood walking trails, Sprinkler System, Tankless Water Heater, large kitchen island
Details
- Parcel number: 060364010002000000
Construction
Type & style
- Home type: SingleFamily
- Property subtype: Single Family Residence
Community & HOA
Location
- Region: Yukon
Financial & listing details
- Lease term: Contact For Details
Price history
| Date | Event | Price |
|---|---|---|
| 11/18/2025 | Listed for rent | $1,845+5.7%$1/sqft |
Source: Zillow Rentals | ||
| 12/5/2023 | Listing removed | -- |
Source: Zillow Rentals | ||
| 11/7/2023 | Price change | $1,745-2.8%$1/sqft |
Source: Zillow Rentals | ||
| 10/30/2023 | Price change | $1,795-5.3%$1/sqft |
Source: Zillow Rentals | ||
| 10/9/2023 | Listed for rent | $1,895-2.6%$1/sqft |
Source: Zillow Rentals | ||

