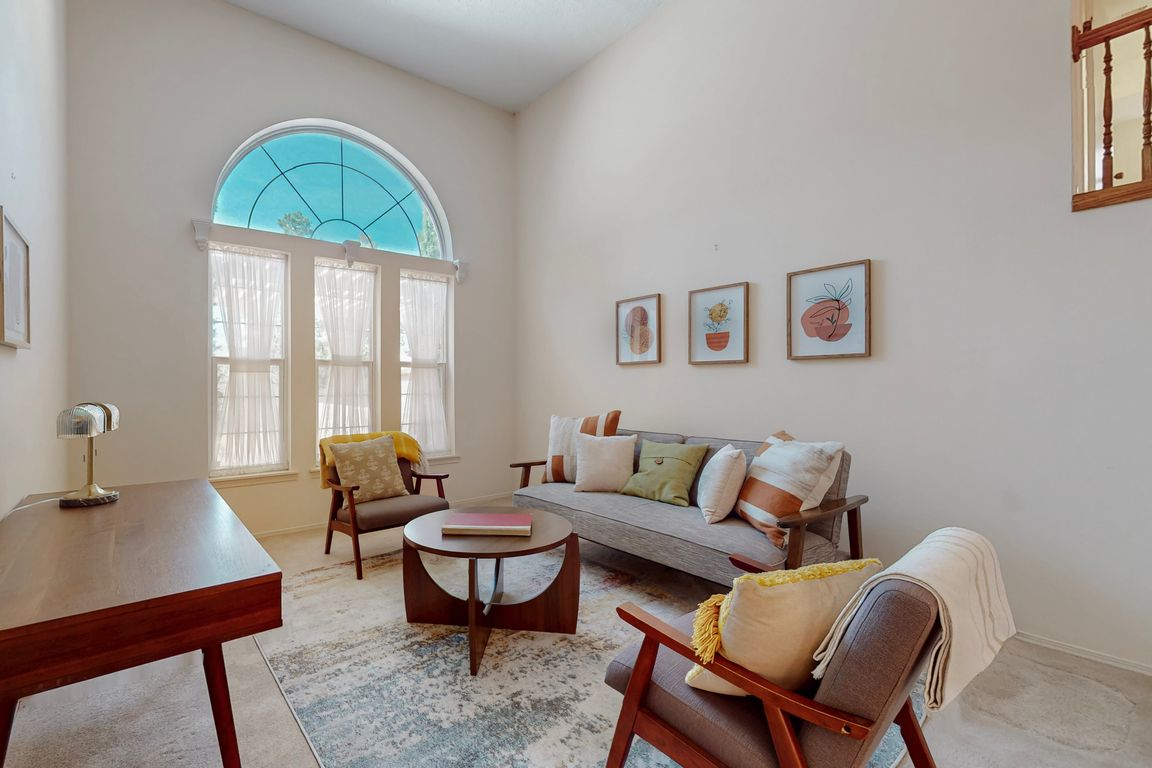
PendingPrice cut: $14.9K (8/3)
$385,000
4beds
2,311sqft
11212 Nassau Dr NE, Albuquerque, NM 87111
4beds
2,311sqft
Single family residence
Built in 1970
9,147 sqft
2 Attached garage spaces
$167 price/sqft
What's special
Tons of curb appealSpacious kitchenGenerously sized bedroomsPrimary bedroom suiteSplit-level homeMature growth treesLarge lot
An incredible home in a phenomenal location on a large lot at a great price! What's not to love? This split-level home was purchased brand new by the current owner, in 1970! The main level has a spacious kitchen, living room with vaulted ceilings, formal dining room, and an added on ...
- 85 days
- on Zillow |
- 2,613 |
- 117 |
Source: SWMLS,MLS#: 1084238
Travel times
Kitchen
Family Room
Primary Bedroom
Zillow last checked: 7 hours ago
Listing updated: August 13, 2025 at 06:48pm
Listed by:
Austin D Wolff 505-492-8464,
The Lovely Home Company 505-492-8464
Source: SWMLS,MLS#: 1084238
Facts & features
Interior
Bedrooms & bathrooms
- Bedrooms: 4
- Bathrooms: 2
- Full bathrooms: 2
Primary bedroom
- Level: Main
- Area: 168
- Dimensions: 12 x 14
Kitchen
- Level: Main
- Area: 225
- Dimensions: 15 x 15
Living room
- Level: Main
- Area: 270
- Dimensions: 15 x 18
Heating
- Central, Forced Air, Natural Gas
Cooling
- Refrigerated
Appliances
- Included: Dryer, Dishwasher, Free-Standing Electric Range, Refrigerator, Washer
- Laundry: Electric Dryer Hookup
Features
- Separate/Formal Dining Room, High Ceilings, Multiple Living Areas
- Flooring: Carpet, Tile
- Windows: Double Pane Windows, Insulated Windows
- Has basement: No
- Number of fireplaces: 1
- Fireplace features: Wood Burning
Interior area
- Total structure area: 2,311
- Total interior livable area: 2,311 sqft
Video & virtual tour
Property
Parking
- Total spaces: 2
- Parking features: Attached, Garage, Garage Door Opener
- Attached garage spaces: 2
Accessibility
- Accessibility features: None
Features
- Levels: Two,Multi/Split
- Stories: 2
- Patio & porch: Open, Patio
- Exterior features: Private Yard
- Fencing: Wall
Lot
- Size: 9,147.6 Square Feet
- Features: Trees, Xeriscape
Details
- Additional structures: Shed(s)
- Parcel number: 102206103305330110
- Zoning description: R-1C*
Construction
Type & style
- Home type: SingleFamily
- Architectural style: Split Level
- Property subtype: Single Family Residence
Materials
- Frame
- Foundation: Permanent
- Roof: Pitched,Shingle
Condition
- Resale
- New construction: No
- Year built: 1970
Utilities & green energy
- Sewer: Public Sewer
- Water: Public
- Utilities for property: Electricity Connected, Natural Gas Connected, Sewer Connected, Water Connected
Green energy
- Energy generation: None
- Water conservation: Water-Smart Landscaping
Community & HOA
Location
- Region: Albuquerque
Financial & listing details
- Price per square foot: $167/sqft
- Tax assessed value: $202,930
- Date on market: 5/19/2025
- Listing terms: Cash,Conventional,FHA,VA Loan
- Road surface type: Paved