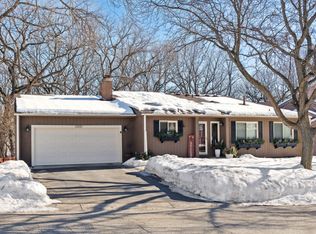Closed
$410,000
112124 Haering Ln, Chaska, MN 55318
4beds
2,576sqft
Single Family Residence
Built in 1981
0.25 Acres Lot
$411,200 Zestimate®
$159/sqft
$2,976 Estimated rent
Home value
$411,200
$370,000 - $456,000
$2,976/mo
Zestimate® history
Loading...
Owner options
Explore your selling options
What's special
Welcome to your new home in the heart of Chaska, Minnesota! Nestled in a peaceful cul-de-sac, this
rambler-style single-family home offers the perfect blend of comfort, space, and nature.
Featuring 4 spacious bedrooms, 3 bathrooms, and a 2-car garage, this home boasts an open floor plan ideal
for both everyday living and entertaining. You'll love the generous living areas and abundant storage
space throughout.
Step outside and enjoy the serene surroundings—walking trails along the creek, frequent visits from local
wildlife, and the tranquility only a tucked-away neighborhood can provide.
Whether you're relaxing in the natural beauty of your backyard or hosting friends in your open-concept
kitchen and living area, this home delivers the lifestyle you've been looking for.
Don't miss the opportunity to own a home in one of Chaska’s most sought-after locations!
Zillow last checked: 8 hours ago
Listing updated: September 16, 2025 at 08:31am
Listed by:
Ryan Beardsley 612-991-2630,
RE/MAX Advantage Plus,
The Minnesota Real Estate Team 952-649-1456
Bought with:
Kelly K Berkley
RE/MAX Results
Source: NorthstarMLS as distributed by MLS GRID,MLS#: 6724531
Facts & features
Interior
Bedrooms & bathrooms
- Bedrooms: 4
- Bathrooms: 3
- Full bathrooms: 2
- 3/4 bathrooms: 1
Bedroom 1
- Level: Main
- Area: 208 Square Feet
- Dimensions: 16x13
Bedroom 2
- Level: Main
- Area: 121 Square Feet
- Dimensions: 11x11
Bedroom 3
- Level: Lower
- Area: 195 Square Feet
- Dimensions: 15x13
Bedroom 4
- Level: Lower
- Area: 110 Square Feet
- Dimensions: 11x10
Dining room
- Level: Main
- Area: 108 Square Feet
- Dimensions: 12x9
Family room
- Level: Lower
- Area: 360 Square Feet
- Dimensions: 24x15
Foyer
- Level: Main
- Area: 32 Square Feet
- Dimensions: 4x8
Kitchen
- Level: Main
- Area: 144 Square Feet
- Dimensions: 12x12
Living room
- Level: Main
- Area: 360 Square Feet
- Dimensions: 24x15
Heating
- Forced Air
Cooling
- Central Air
Appliances
- Included: Dishwasher, Disposal, Dryer, Exhaust Fan, Humidifier, Gas Water Heater, Microwave, Range, Refrigerator, Washer, Water Softener Owned
Features
- Basement: Drain Tiled,Finished,Full,Walk-Out Access
- Has fireplace: No
Interior area
- Total structure area: 2,576
- Total interior livable area: 2,576 sqft
- Finished area above ground: 1,331
- Finished area below ground: 1,245
Property
Parking
- Total spaces: 2
- Parking features: Attached, Asphalt, Garage Door Opener, Insulated Garage, Storage
- Attached garage spaces: 2
- Has uncovered spaces: Yes
Accessibility
- Accessibility features: None
Features
- Levels: One
- Stories: 1
- Fencing: None
Lot
- Size: 0.25 Acres
- Dimensions: 54 x 106 x 160 x 136
- Features: Many Trees
Details
- Foundation area: 1392
- Parcel number: 304300160
- Zoning description: Residential-Single Family
Construction
Type & style
- Home type: SingleFamily
- Property subtype: Single Family Residence
Materials
- Wood Siding, Block
- Roof: Age Over 8 Years
Condition
- Age of Property: 44
- New construction: No
- Year built: 1981
Utilities & green energy
- Electric: Circuit Breakers
- Gas: Natural Gas
- Sewer: City Sewer/Connected
- Water: City Water/Connected
Community & neighborhood
Location
- Region: Chaska
- Subdivision: Neighborhood Nine
HOA & financial
HOA
- Has HOA: Yes
- HOA fee: $350 annually
- Services included: Other
- Association name: The Jonathan Association
- Association phone: 952-448-4700
Price history
| Date | Event | Price |
|---|---|---|
| 9/12/2025 | Sold | $410,000+2.8%$159/sqft |
Source: | ||
| 8/15/2025 | Pending sale | $399,000$155/sqft |
Source: | ||
| 6/6/2025 | Listed for sale | $399,000+89.1%$155/sqft |
Source: | ||
| 5/31/2012 | Sold | $211,000+2.9%$82/sqft |
Source: | ||
| 4/4/2012 | Price change | $205,000-4.7%$80/sqft |
Source: Counselor Realty #4126821 | ||
Public tax history
| Year | Property taxes | Tax assessment |
|---|---|---|
| 2024 | $4,404 -5% | $395,100 +4.6% |
| 2023 | $4,634 +22.9% | $377,600 -8.4% |
| 2022 | $3,770 +7.7% | $412,100 +33.8% |
Find assessor info on the county website
Neighborhood: 55318
Nearby schools
GreatSchools rating
- 6/10Jonathan Elementary SchoolGrades: K-5Distance: 0.9 mi
- 7/10Chaska Middle School EastGrades: 6-8Distance: 0.9 mi
- 9/10Chaska High SchoolGrades: 8-12Distance: 1.1 mi
Get a cash offer in 3 minutes
Find out how much your home could sell for in as little as 3 minutes with a no-obligation cash offer.
Estimated market value
$411,200
Get a cash offer in 3 minutes
Find out how much your home could sell for in as little as 3 minutes with a no-obligation cash offer.
Estimated market value
$411,200
