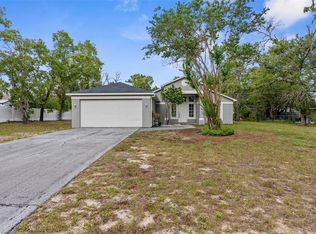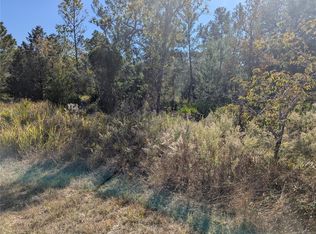Sold for $372,800 on 11/27/24
$372,800
11213 Flower Ave, Weeki Wachee, FL 34613
3beds
1,864sqft
Single Family Residence
Built in 2004
0.46 Acres Lot
$353,700 Zestimate®
$200/sqft
$2,034 Estimated rent
Home value
$353,700
$336,000 - $371,000
$2,034/mo
Zestimate® history
Loading...
Owner options
Explore your selling options
What's special
Price just reduced. No flooding from hurricane Helene or Milton. Located in a desirable area of the Royal Highlands! This beautiful 3-bedroom, 2-bathroom, 2-car garage home is ready for immediate occupancy. Split bedroom floor plan, spacious living and family rooms, dining room, large kitchen, inside laundry room, screened in lanai. New Roof, New Windows, New A/C, New Kitchen Cabinets and Granite Counter tops, New Kitchen Appliances, completely remolded Bathrooms, New Luxury Vinyl Flooring, and more. This home is on .46 of an acre measuring 100x200. The back yard is completely fenced and there is also a 20x20 metal building / garage out back. Close to all area amenities such as shopping, schools, dining, entertainment, medical, saltwater fishing in the Gulf and natural freshwater rivers and springs - for those who love the outdoors. Come see this beautiful home today and If you have any questions, just ask. Owner financing is available with 25% down, terms negoiatable.
Zillow last checked: 8 hours ago
Listing updated: November 29, 2024 at 08:36am
Listing Provided by:
John DiPalo 352-688-7997,
WEICHERT REALTORS FL TROPICS 352-688-7997
Bought with:
Pablo Lluveras Matos, 3466609
PEOPLE'S CHOICE REALTY SVC LLC
Source: Stellar MLS,MLS#: W7864256 Originating MLS: West Pasco
Originating MLS: West Pasco

Facts & features
Interior
Bedrooms & bathrooms
- Bedrooms: 3
- Bathrooms: 2
- Full bathrooms: 2
Primary bedroom
- Features: Built-in Closet
- Level: First
- Dimensions: 14.5x13.1
Bedroom 2
- Features: Built-in Closet
- Level: First
- Dimensions: 12.7x11.4
Bedroom 3
- Features: Built-in Closet
- Level: First
- Dimensions: 12.7x10.9
Balcony porch lanai
- Level: First
- Dimensions: 24.8x7.7
Dining room
- Level: First
- Dimensions: 10.8x7.6
Family room
- Level: First
- Dimensions: 16.1x13
Kitchen
- Level: First
- Dimensions: 11.4x17.2
Laundry
- Level: First
- Dimensions: 8x8.2
Living room
- Level: First
- Dimensions: 16x22.2
Heating
- Central, Electric, Heat Pump
Cooling
- Central Air
Appliances
- Included: Dishwasher, Electric Water Heater, Microwave, Range, Refrigerator
- Laundry: Electric Dryer Hookup, Laundry Room, Washer Hookup
Features
- Ceiling Fan(s), Eating Space In Kitchen, High Ceilings, Open Floorplan, Split Bedroom, Thermostat, Walk-In Closet(s)
- Flooring: Luxury Vinyl
- Doors: Sliding Doors
- Windows: Double Pane Windows
- Has fireplace: No
Interior area
- Total structure area: 2,672
- Total interior livable area: 1,864 sqft
Property
Parking
- Total spaces: 2
- Parking features: Garage Door Opener
- Attached garage spaces: 2
Features
- Levels: One
- Stories: 1
- Patio & porch: Screened
- Exterior features: Other
- Fencing: Vinyl
Lot
- Size: 0.46 Acres
Details
- Additional structures: Workshop
- Parcel number: R01 221 17 3300 0055 0120
- Zoning: R1C
- Special conditions: None
Construction
Type & style
- Home type: SingleFamily
- Property subtype: Single Family Residence
Materials
- Block, Stucco
- Foundation: Slab
- Roof: Shingle
Condition
- New construction: No
- Year built: 2004
Utilities & green energy
- Sewer: Septic Tank
- Water: Well
- Utilities for property: BB/HS Internet Available, Cable Available, Electricity Connected, Phone Available
Community & neighborhood
Location
- Region: Weeki Wachee
- Subdivision: ROYAL HIGHLANDS UNIT 2
HOA & financial
HOA
- Has HOA: No
Other fees
- Pet fee: $0 monthly
Other financial information
- Total actual rent: 0
Other
Other facts
- Listing terms: Cash,Conventional,Owner May Carry
- Ownership: Fee Simple
- Road surface type: Paved, Asphalt
Price history
| Date | Event | Price |
|---|---|---|
| 11/27/2024 | Sold | $372,800$200/sqft |
Source: | ||
| 11/12/2024 | Pending sale | $372,800+0.8%$200/sqft |
Source: | ||
| 10/21/2024 | Price change | $369,900-0.8%$198/sqft |
Source: | ||
| 8/27/2024 | Price change | $372,800-5.6%$200/sqft |
Source: | ||
| 5/14/2024 | Price change | $394,900-1.3%$212/sqft |
Source: | ||
Public tax history
| Year | Property taxes | Tax assessment |
|---|---|---|
| 2024 | $4,356 +10.3% | $246,433 +10% |
| 2023 | $3,951 +5.1% | $224,030 +10% |
| 2022 | $3,759 +10.8% | $203,664 +10% |
Find assessor info on the county website
Neighborhood: North Weeki Wachee
Nearby schools
GreatSchools rating
- 5/10Winding Waters K-8Grades: PK-8Distance: 3.7 mi
- 3/10Weeki Wachee High SchoolGrades: 9-12Distance: 3.5 mi
Schools provided by the listing agent
- Elementary: Winding Waters K8
- Middle: Winding Waters K-8
- High: Weeki Wachee High School
Source: Stellar MLS. This data may not be complete. We recommend contacting the local school district to confirm school assignments for this home.
Get a cash offer in 3 minutes
Find out how much your home could sell for in as little as 3 minutes with a no-obligation cash offer.
Estimated market value
$353,700
Get a cash offer in 3 minutes
Find out how much your home could sell for in as little as 3 minutes with a no-obligation cash offer.
Estimated market value
$353,700

