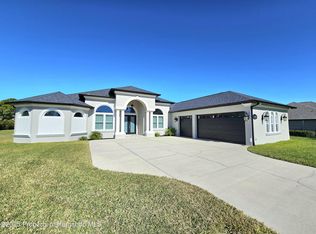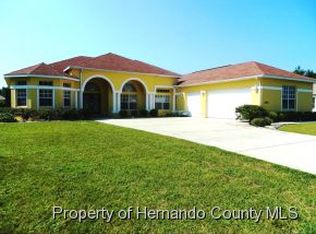Sold for $760,000 on 05/23/25
$760,000
11213 Warm Wind Way, Weeki Wachee, FL 34613
5beds
3,591sqft
Single Family Residence
Built in 2007
1.01 Acres Lot
$735,600 Zestimate®
$212/sqft
$4,343 Estimated rent
Home value
$735,600
$647,000 - $839,000
$4,343/mo
Zestimate® history
Loading...
Owner options
Explore your selling options
What's special
Discover Florida living at its best! Welcome to this meticulously designed home where energy efficiency meets luxury living in the highly-desired Woodland Waters neighborhood in beautiful Weeki Wachee, FL. This extraordinary 5-bedroom, 3-bathroom home not only offers unparalleled comfort and style, but this eco-friendly gem also boasts cutting-edge green technologies that keep energy costs exceptionally low—an average electric bill of just $217 per month! This home is unrivaled in energy efficiency, featuring state-of-the-art systems that minimize both environmental impact and energy costs. In addition to all of the green features, this expansive home offers ample space for family and guests, with an open-concept living and dining area that flows seamlessly into the gourmet kitchen with induction cooktop & new GE profile oven, making it ideal for entertaining. The master suite is a peaceful retreat with a spacious en-suite bathroom, and the additional bedrooms provide plenty of room for a home office, media room, or guest accommodations. This home is surrounded by lush landscaping with Florida native plants that attract birds & butterflies and an exceptional irrigation system, creating your very own 1-acre private natural park-like oasis right outside your door! The beautifully landscaped yard requires minimal maintenance while offering a serene and picturesque setting perfect for outdoor gatherings, relaxation, or enjoying nature at its finest. You'll also love having a 924 sqft detached garage complete with its own AC. Living in sought-after Woodland Waters comes with access to the community dock, boat ramp, park area and tennis/pickleball courts! Located just minutes from the renowned Weeki Wachee Springs State Park and offering easy access to local amenities, this home combines the best of energy-efficient technology and Florida living. Brand New Roof: 2025. High-Efficiency HVAC System: Installed in 2020 and 2021, the 20 SEER high-efficiency variable speed air conditioners are designed for maximum comfort and efficiency. Zoned throughout the home, these systems ensure personalized temperature control, and come with a 10-year warranty for peace of mind. Energy-Efficient Water Heating: The 80-gallon electric heat pump water heater, installed in 2023, is designed to use less energy while providing ample hot water for the entire household. Green Pool Heating: Enjoy your pool year-round with the variable-speed heat pump pool heater, complete with remote control for ease of operation. Backup Power & Security: A 20 KW generator with a 500-gallon underground propane tank ensures you’ll never be without power, even during the most severe weather. With this robust setup, you can have peace of mind knowing your home is protected during power outages. Whole Home Dehumidifier & Ventilation System: This home is equipped with a whole-home dehumidifier and an advanced ventilation system that draws in fresh air from the outside, ensuring a healthier, more comfortable living environment year-round. The property also includes R8 ductwork insulation throughout, adding another layer of energy savings and comfort, as well a water softener & reverse osmosis unit. All maintenance records and documentation for these advanced systems are included, along with the original floorplans. Don’t miss the opportunity to make this incredible, energy efficient home yours!
Zillow last checked: 8 hours ago
Listing updated: June 09, 2025 at 06:23pm
Listing Provided by:
Kenneth Jensen 727-810-1700,
TRINITY REALTY SOLUTIONS, LLC 727-810-1700
Bought with:
Angela Corradini, 3389655
EPIQUE REALTY, INC.
Source: Stellar MLS,MLS#: TB8325354 Originating MLS: Suncoast Tampa
Originating MLS: Suncoast Tampa

Facts & features
Interior
Bedrooms & bathrooms
- Bedrooms: 5
- Bathrooms: 3
- Full bathrooms: 3
Primary bedroom
- Features: Walk-In Closet(s)
- Level: First
Kitchen
- Level: First
Living room
- Level: First
Heating
- Heat Pump
Cooling
- Central Air
Appliances
- Included: Oven, Convection Oven, Cooktop, Dishwasher, Disposal, Dryer, Electric Water Heater, Exhaust Fan, Range, Range Hood, Refrigerator, Touchless Faucet, Washer, Water Softener, Wine Refrigerator
- Laundry: Electric Dryer Hookup, Laundry Room, Washer Hookup
Features
- Ceiling Fan(s), Central Vacuum, Crown Molding, High Ceilings, In Wall Pest System, Kitchen/Family Room Combo, Open Floorplan, Pest Guard System, Primary Bedroom Main Floor, Solid Wood Cabinets, Stone Counters, Thermostat, Tray Ceiling(s), Walk-In Closet(s)
- Flooring: Ceramic Tile
- Doors: Sliding Doors
- Windows: Blinds, Double Pane Windows, Shutters, Tinted Windows, Window Treatments
- Has fireplace: Yes
- Fireplace features: Living Room
Interior area
- Total structure area: 5,643
- Total interior livable area: 3,591 sqft
Property
Parking
- Total spaces: 5
- Parking features: Ground Level, Oversized, Workshop in Garage
- Attached garage spaces: 5
Features
- Levels: One
- Stories: 1
- Patio & porch: Covered, Front Porch, Rear Porch, Screened, Side Porch
- Exterior features: Irrigation System
- Has private pool: Yes
- Pool features: Gunite, Heated, In Ground, Lighting, Screen Enclosure
- Has spa: Yes
- Spa features: Heated, In Ground
- Fencing: Chain Link
- Waterfront features: Lake
Lot
- Size: 1.01 Acres
- Features: Above Flood Plain
- Residential vegetation: Mature Landscaping
Details
- Parcel number: R1822218432500000660
- Zoning: SFR
- Special conditions: None
Construction
Type & style
- Home type: SingleFamily
- Property subtype: Single Family Residence
Materials
- Block, Stucco
- Foundation: Slab
- Roof: Shingle
Condition
- Completed
- New construction: No
- Year built: 2007
Utilities & green energy
- Sewer: Septic Tank
- Water: Public, Well
- Utilities for property: BB/HS Internet Available, Cable Connected, Electricity Connected, Propane, Sewer Connected, Street Lights, Water Connected
Green energy
- Energy efficient items: HVAC, Insulation, Pool, Thermostat, Water Heater
- Indoor air quality: Air Filters MERV 10+, HVAC UV/Elec. Filtration, Integrated Pest Management, Moisture Control, No Smoking-Interior Buildg, No/Low VOC Flooring, Ventilation, Whole House Vacuum System
- Water conservation: Drip Irrigation, Efficient Hot Water Distribution, Irrig. System-Drip/Microheads, Low-Flow Fixtures, Fl. Friendly/Native Landscape, Xeriscape
Community & neighborhood
Security
- Security features: Fire Alarm, Security System, Fire/Smoke Detection Integration
Community
- Community features: Dock, Lake, Community Mailbox, Deed Restrictions, Tennis Court(s)
Location
- Region: Weeki Wachee
- Subdivision: WOODLAND WATERS PH 5
HOA & financial
HOA
- Has HOA: Yes
- HOA fee: $14 monthly
- Amenities included: Pickleball Court(s), Recreation Facilities, Tennis Court(s)
- Services included: Recreational Facilities
- Association name: Jane Heid
- Association phone: 352-596-4383
Other fees
- Pet fee: $0 monthly
Other financial information
- Total actual rent: 0
Other
Other facts
- Listing terms: Cash,Conventional,FHA,VA Loan
- Ownership: Fee Simple
- Road surface type: Asphalt
Price history
| Date | Event | Price |
|---|---|---|
| 5/23/2025 | Sold | $760,000-1.9%$212/sqft |
Source: | ||
| 2/24/2025 | Pending sale | $774,900$216/sqft |
Source: | ||
| 2/14/2025 | Listed for sale | $774,900+134.8%$216/sqft |
Source: | ||
| 3/15/2012 | Sold | $330,000$92/sqft |
Source: | ||
| 1/15/2012 | Price change | $330,000-13.1%$92/sqft |
Source: Tropic Shores Realty #2128467 | ||
Public tax history
| Year | Property taxes | Tax assessment |
|---|---|---|
| 2024 | $5,669 +1.8% | $386,172 +3% |
| 2023 | $5,569 +1.5% | $374,924 +3% |
| 2022 | $5,487 -0.9% | $364,004 +3% |
Find assessor info on the county website
Neighborhood: North Weeki Wachee
Nearby schools
GreatSchools rating
- 5/10Winding Waters K-8Grades: PK-8Distance: 2.4 mi
- 3/10Weeki Wachee High SchoolGrades: 9-12Distance: 2.2 mi
Get a cash offer in 3 minutes
Find out how much your home could sell for in as little as 3 minutes with a no-obligation cash offer.
Estimated market value
$735,600
Get a cash offer in 3 minutes
Find out how much your home could sell for in as little as 3 minutes with a no-obligation cash offer.
Estimated market value
$735,600

