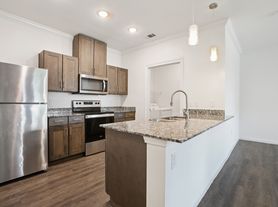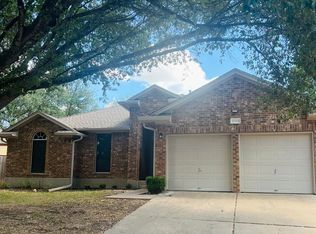Beautiful 3-bed 3-bath home. Beautiful stone exterior with well kept landscaping out front. Bright natural lighting and high arched entryways and ceilings throughout. Large kitchen with plenty of cabinet and counter space. Have room for a table to look out the windows into the backyard. Enjoy a warm and cozy fireplace in your spacious living room. The living room flows into the formal dining room. The master bedroom has high vaulted ceilings and your own private bathroom. The master bathroom features a soak-in tub, dual vanities and a walk-in shower. The secondary bedrooms are spacious and can be used for whatever your needs are. Step out onto the covered back patio and enjoy your large fenced in backyard. Plenty of room for a fire pit or grill. Perfect for entertaining. Conveniently near local shops, restaurants and more! Requirements: * Application fees are non-refundable. Best qualified applicant * Income 3 times the monthly rent * No evictions, severe criminal records, or public records * Credit score +620 * Collections, delayed payment history, or past-due payments may result in disqualification. * 2 pets limit * Pet policy per pet: $500 deposit and $50 monthly rent * Occupants over 18 must apply * Missing applications or documents (for any reason) may result in disqualification
House for rent
$2,000/mo
11214 Amaranth Ln, Austin, TX 78754
3beds
1,571sqft
Price may not include required fees and charges.
Singlefamily
Available now
Cats, dogs OK
Central air
In unit laundry
2 Garage spaces parking
Central, fireplace
What's special
Bright natural lightingFormal dining roomCovered back patioPrivate bathroomSoak-in tubLarge kitchenLarge fenced in backyard
- 3 days
- on Zillow |
- -- |
- -- |
Travel times
Renting now? Get $1,000 closer to owning
Unlock a $400 renter bonus, plus up to a $600 savings match when you open a Foyer+ account.
Offers by Foyer; terms for both apply. Details on landing page.
Facts & features
Interior
Bedrooms & bathrooms
- Bedrooms: 3
- Bathrooms: 2
- Full bathrooms: 2
Heating
- Central, Fireplace
Cooling
- Central Air
Appliances
- Included: Microwave, Oven
- Laundry: In Unit, Inside
Features
- Eat-in Kitchen, Primary Bedroom on Main
- Flooring: Carpet, Tile
- Has fireplace: Yes
Interior area
- Total interior livable area: 1,571 sqft
Property
Parking
- Total spaces: 2
- Parking features: Garage, Covered
- Has garage: Yes
- Details: Contact manager
Features
- Stories: 1
- Exterior features: Contact manager
- Has view: Yes
- View description: Contact manager
Details
- Parcel number: 362054
Construction
Type & style
- Home type: SingleFamily
- Property subtype: SingleFamily
Materials
- Roof: Shake Shingle
Condition
- Year built: 1995
Community & HOA
Location
- Region: Austin
Financial & listing details
- Lease term: 12 Months
Price history
| Date | Event | Price |
|---|---|---|
| 10/1/2025 | Listed for rent | $2,000+5.3%$1/sqft |
Source: Unlock MLS #6858438 | ||
| 9/21/2024 | Listing removed | $1,900$1/sqft |
Source: Unlock MLS #7322583 | ||
| 9/7/2024 | Listed for rent | $1,900$1/sqft |
Source: Unlock MLS #7322583 | ||
| 10/26/2023 | Listing removed | -- |
Source: Unlock MLS #4153635 | ||
| 10/15/2023 | Listed for rent | $1,900$1/sqft |
Source: Unlock MLS #4153635 | ||

