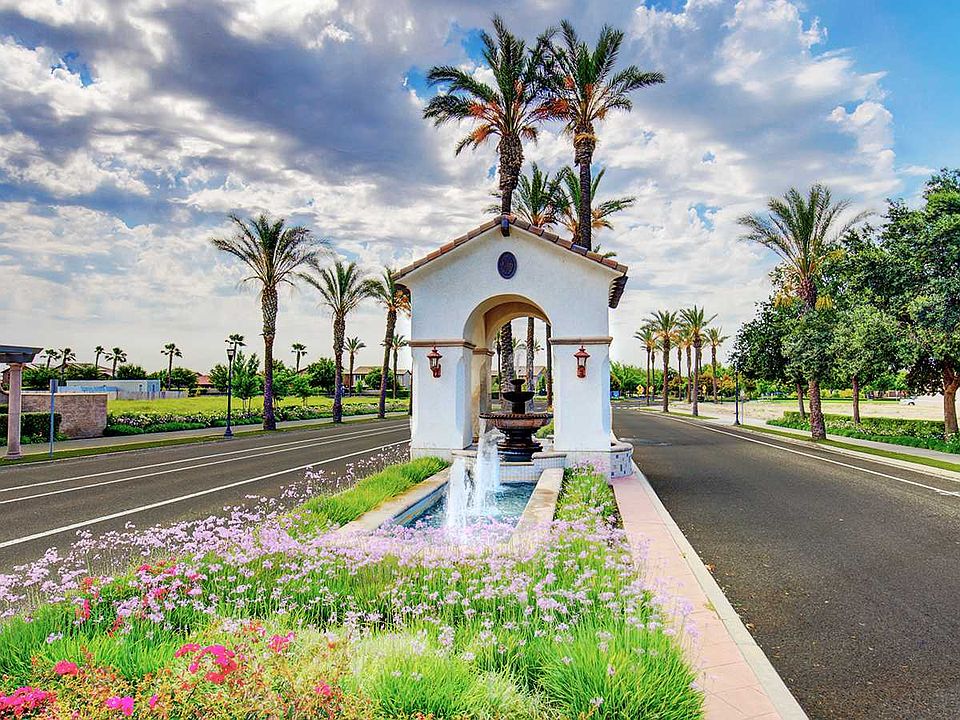Welcome to the Aria! Granville Homes former model located in the gated Villa Palazzo. Formal Italian elevation with upgraded plank-style garage doors (vertical windows) and an oversized modern steel entry door. Approx. 3,951 sq ft, 5 bedrooms, 4.5 bathrooms, and a 3-car garage on a 6,660 sq ft lot. Open-concept living with ceramic wood-look tile in high-traffic areas, whole-home soft-close cabinetry, a walk-in pantry, accent-painted walls throughout, and designer lighting. The chef's kitchen features Manta Ray Maple Alpine cabinetry with Simply White quartz countertops and upgraded appliances including a built-in 42 Dacor refrigerator. Design highlights include a white elm El Dorado Stone dining feature wall and wood accent ceilings in the dining and great room. Bathrooms and laundry are finished with Miami White quartz. Upstairs you're greeted by a large loft, a bedroom with an ensuite bath, and two additional bedrooms.Enjoy outdoor living with a backyard built-in BBQ perfect for entertaining. Smart features include an alarm system, Google Nest video doorbell, Nest thermostat, Kwikset smart lock, and a camera-equipped garage door opener. Energy-efficient Granville Eco-Smart construction.
New construction
$1,325,100
11214 N Via Ravenna Dr, Fresno, CA 93730
5beds
5baths
3,951sqft
Residential, Single Family Residence
Built in ----
6,660.32 Square Feet Lot
$1,276,900 Zestimate®
$335/sqft
$95/mo HOA
What's special
Upgraded plank-style garage doorsModern steel entry doorCeramic wood-look tileOpen-concept livingQuartz countertopsUpgraded appliancesDining feature wall
- 95 days |
- 680 |
- 21 |
Zillow last checked: 8 hours ago
Listing updated: November 18, 2025 at 08:10am
Listed by:
Layla Granata DRE #02086336 559-776-8812,
SME Real Estate
Source: Fresno MLS,MLS#: 635693Originating MLS: Fresno MLS
Travel times
Schedule tour
Select your preferred tour type — either in-person or real-time video tour — then discuss available options with the builder representative you're connected with.
Facts & features
Interior
Bedrooms & bathrooms
- Bedrooms: 5
- Bathrooms: 5
Primary bedroom
- Area: 0
- Dimensions: 0 x 0
Bedroom 1
- Area: 0
- Dimensions: 0 x 0
Bedroom 2
- Area: 0
- Dimensions: 0 x 0
Bedroom 3
- Area: 0
- Dimensions: 0 x 0
Bedroom 4
- Area: 0
- Dimensions: 0 x 0
Bathroom
- Features: Tub/Shower, Shower, Tub
Dining room
- Features: Formal, Living Room/Area
- Area: 0
- Dimensions: 0 x 0
Family room
- Area: 0
- Dimensions: 0 x 0
Kitchen
- Features: Eat-in Kitchen, Breakfast Bar, Pantry
- Area: 0
- Dimensions: 0 x 0
Living room
- Area: 0
- Dimensions: 0 x 0
Basement
- Area: 0
Heating
- Has Heating (Unspecified Type)
Cooling
- Central Air
Appliances
- Included: Built In Range/Oven, Gas Appliances, Electric Appliances, Disposal, Dishwasher, Microwave, Refrigerator
- Laundry: Inside, Utility Room, Lower Level, Electric Dryer Hookup
Features
- Isolated Bedroom, Isolated Bathroom, Built-in Features, Great Room, Office, Family Room, Loft
- Flooring: Carpet, Tile
- Basement: None
- Has fireplace: No
Interior area
- Total structure area: 3,951
- Total interior livable area: 3,951 sqft
Property
Parking
- Total spaces: 3
- Parking features: Garage - Attached
- Attached garage spaces: 3
Features
- Levels: Two
- Stories: 2
- Patio & porch: Covered, Concrete
- Fencing: Fenced
Lot
- Size: 6,660.32 Square Feet
- Features: Urban, Sprinklers In Rear, Sprinklers Auto, Mature Landscape, Drip System
Details
- Parcel number: 57956206S
- Zoning: RS3
Construction
Type & style
- Home type: SingleFamily
- Property subtype: Residential, Single Family Residence
Materials
- Stucco, Stone
- Foundation: Concrete
- Roof: Tile
Condition
- New construction: Yes
Details
- Builder name: 6250/Granville Homes
Utilities & green energy
- Sewer: Public Sewer
- Water: Public
- Utilities for property: Public Utilities
Green energy
- Energy generation: Solar
Community & HOA
Community
- Security: Security System, Security Gate
- Subdivision: Copper River Ranch
HOA
- Has HOA: Yes
- Amenities included: Gated, Other/None
- HOA fee: $95 monthly
Location
- Region: Fresno
Financial & listing details
- Price per square foot: $335/sqft
- Tax assessed value: $1,138,640
- Date on market: 8/21/2025
- Cumulative days on market: 95 days
- Listing agreement: Exclusive Right To Sell
- Total actual rent: 0
About the community
PoolPlaygroundTennisBasketball+ 3 more
When you make Copper River Ranch your home, you will be living steps away from some of the top fitness, recreation, culinary and shopping venues in the valley. Your children will thrive while attending the award-winning Clovis Unified schools including Clovis North High School, Copper Hills Elementary, and Granite Ridge Intermediate. Another perk of Copper River Ranch, you can become a member of the Copper River Country Club with access to the Club's many amenities, including a 25-meter heated swimming pool, world-class tennis facilities, a state-of-the-art fitness center, and the renowned Copper River Golf Course.

11222 N Via Ravenna Dr., Fresno, CA 93730
Source: Granville Homes