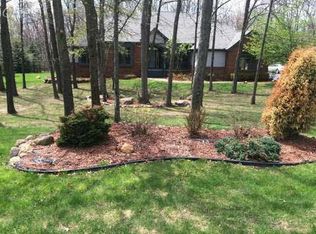Sold
$565,000
11214 Ridge View Trl, Fenton, MI 48430
4beds
3,580sqft
Single Family Residence
Built in 1995
1.28 Acres Lot
$564,900 Zestimate®
$158/sqft
$4,706 Estimated rent
Home value
$564,900
$514,000 - $621,000
$4,706/mo
Zestimate® history
Loading...
Owner options
Explore your selling options
What's special
Nestled on wooded 1.28 acres, deep in the Hills of Tyrone neighborhood. Multiple updates include the finished walkout LL in 2016: 4th bedroom, full bath, wet bar, large Family Rm with fireplace. Updates in 2020: Roof, siding, renovated kitchen, luxury vinyl plank flooring throughout main level. The versatile library/den/office is suitable for a formal Dining Room or nursery (close to first floor primary suite!) Primary BR features double closets and vanities, separate tub and shower. The upper level features 2 bedrooms and a shared full bathroom. The w'out LL adds so much space for entertaining, as does the large refurbished (Sept. 2024) deck off of the kitchen. The 3 car garage is another plus! Conveniently located near US 23 and I75, and the incredible town of shops and restaurants!
Zillow last checked: 8 hours ago
Listing updated: December 13, 2024 at 11:38am
Listed by:
Theresa Spiro 248-760-8765,
@properties Christie's Int'l
Bought with:
Debra Dalgleish
Source: MichRIC,MLS#: 24053724
Facts & features
Interior
Bedrooms & bathrooms
- Bedrooms: 4
- Bathrooms: 4
- Full bathrooms: 3
- 1/2 bathrooms: 1
- Main level bedrooms: 1
Primary bedroom
- Level: Main
- Area: 210
- Dimensions: 15.00 x 14.00
Bedroom 2
- Level: Upper
- Area: 156
- Dimensions: 13.00 x 12.00
Bedroom 3
- Level: Upper
- Area: 143
- Dimensions: 13.00 x 11.00
Bedroom 4
- Level: Basement
- Area: 130
- Dimensions: 13.00 x 10.00
Primary bathroom
- Level: Main
- Area: 117
- Dimensions: 13.00 x 9.00
Bathroom 1
- Level: Main
- Area: 28
- Dimensions: 7.00 x 4.00
Bathroom 1
- Level: Upper
- Area: 55
- Dimensions: 11.00 x 5.00
Bathroom 2
- Level: Basement
- Area: 64
- Dimensions: 8.00 x 8.00
Dining room
- Level: Main
- Area: 160
- Dimensions: 16.00 x 10.00
Family room
- Level: Basement
- Area: 572
- Dimensions: 26.00 x 22.00
Great room
- Level: Main
- Area: 460
- Dimensions: 23.00 x 20.00
Kitchen
- Level: Main
- Area: 224
- Dimensions: 16.00 x 14.00
Heating
- Forced Air
Cooling
- Central Air
Appliances
- Included: Cooktop, Dishwasher, Refrigerator
- Laundry: Laundry Room, Main Level
Features
- Center Island, Pantry
- Basement: Walk-Out Access
- Number of fireplaces: 2
- Fireplace features: Living Room, Recreation Room
Interior area
- Total structure area: 2,180
- Total interior livable area: 3,580 sqft
- Finished area below ground: 1,400
Property
Parking
- Total spaces: 3
- Parking features: Attached
- Garage spaces: 3
Features
- Stories: 2
Lot
- Size: 1.28 Acres
- Dimensions: 116 x 282 x 110 x 158 x 296
Details
- Parcel number: 0403201029
- Zoning description: R-1
Construction
Type & style
- Home type: SingleFamily
- Architectural style: Traditional
- Property subtype: Single Family Residence
Materials
- Brick
- Roof: Asphalt
Condition
- New construction: No
- Year built: 1995
Utilities & green energy
- Sewer: Septic Tank
- Water: Well
Community & neighborhood
Location
- Region: Fenton
- Subdivision: Hills of Tyrone 2
Other
Other facts
- Listing terms: Cash,Conventional
- Road surface type: Paved
Price history
| Date | Event | Price |
|---|---|---|
| 6/20/2025 | Sold | $565,000+2.9%$158/sqft |
Source: Agent Provided Report a problem | ||
| 11/19/2024 | Sold | $549,000$153/sqft |
Source: | ||
| 11/17/2024 | Pending sale | $549,000$153/sqft |
Source: | ||
| 10/20/2024 | Listed for sale | $549,000$153/sqft |
Source: | ||
| 10/17/2024 | Pending sale | $549,000$153/sqft |
Source: | ||
Public tax history
| Year | Property taxes | Tax assessment |
|---|---|---|
| 2025 | $4,900 +4.7% | $271,100 +12.5% |
| 2024 | $4,682 +4.5% | $241,000 +8% |
| 2023 | $4,480 +2.2% | $223,200 +9.2% |
Find assessor info on the county website
Neighborhood: 48430
Nearby schools
GreatSchools rating
- 7/10State Road Elementary SchoolGrades: K-5Distance: 1.2 mi
- 5/10Andrew G. Schmidt Middle SchoolGrades: 6-8Distance: 0.9 mi
- 9/10Fenton Senior High SchoolGrades: 9-12Distance: 0.7 mi
Get a cash offer in 3 minutes
Find out how much your home could sell for in as little as 3 minutes with a no-obligation cash offer.
Estimated market value
$564,900
