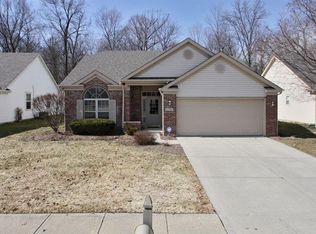Sold
Zestimate®
$325,000
11214 Ruckle St, Carmel, IN 46032
3beds
1,498sqft
Residential, Single Family Residence
Built in 1995
7,405.2 Square Feet Lot
$325,000 Zestimate®
$217/sqft
$2,137 Estimated rent
Home value
$325,000
$309,000 - $341,000
$2,137/mo
Zestimate® history
Loading...
Owner options
Explore your selling options
What's special
WOW have it all - Location, condition + price! Walking distance to Carmel Central Park, Monon trail, Updated open floor plans, 3 Bedrooms, Flooring, Heating, Water Heater, Move-in READY! Enjoy Large deck, Private Back Yard, Mature Trees. Take a look and you'll be glad you did.
Zillow last checked: 8 hours ago
Listing updated: November 05, 2025 at 11:18am
Listing Provided by:
Judy Shelton 317-590-7389,
F.C. Tucker Company
Bought with:
Mabel Liu
MYL Realty, LLC
Source: MIBOR as distributed by MLS GRID,MLS#: 22058746
Facts & features
Interior
Bedrooms & bathrooms
- Bedrooms: 3
- Bathrooms: 2
- Full bathrooms: 2
- Main level bathrooms: 2
- Main level bedrooms: 3
Primary bedroom
- Level: Main
- Area: 195 Square Feet
- Dimensions: 13x15
Bedroom 2
- Level: Main
- Area: 110 Square Feet
- Dimensions: 10x11
Bedroom 3
- Level: Main
- Area: 110 Square Feet
- Dimensions: 10x11
Breakfast room
- Level: Main
- Area: 100 Square Feet
- Dimensions: 10x10
Great room
- Level: Main
- Area: 272 Square Feet
- Dimensions: 17x16
Kitchen
- Features: Luxury Vinyl Plank
- Level: Main
- Area: 190 Square Feet
- Dimensions: 10x19
Laundry
- Features: Luxury Vinyl Plank
- Level: Main
- Area: 36 Square Feet
- Dimensions: 6x6
Heating
- Natural Gas
Cooling
- Central Air
Appliances
- Included: Dishwasher, Dryer, Disposal, Electric Oven, Refrigerator, Washer
Features
- Breakfast Bar, Walk-In Closet(s)
- Has basement: No
- Number of fireplaces: 1
- Fireplace features: Masonry
Interior area
- Total structure area: 1,498
- Total interior livable area: 1,498 sqft
Property
Parking
- Total spaces: 2
- Parking features: Attached
- Attached garage spaces: 2
Features
- Levels: One
- Stories: 1
Lot
- Size: 7,405 sqft
Details
- Parcel number: 291302209006000018
- Horse amenities: None
Construction
Type & style
- Home type: SingleFamily
- Architectural style: Ranch
- Property subtype: Residential, Single Family Residence
Materials
- Brick, Vinyl Siding
- Foundation: Slab
Condition
- New construction: No
- Year built: 1995
Utilities & green energy
- Water: Public
Community & neighborhood
Location
- Region: Carmel
- Subdivision: Waterwood Of Carmel
HOA & financial
HOA
- Has HOA: Yes
- HOA fee: $365 annually
- Amenities included: Landscaping, Snow Removal, Other
- Services included: Entrance Common, Snow Removal
- Association phone: 317-696-5675
Price history
| Date | Event | Price |
|---|---|---|
| 11/3/2025 | Sold | $325,000-9.7%$217/sqft |
Source: | ||
| 9/8/2025 | Pending sale | $359,900$240/sqft |
Source: | ||
| 8/27/2025 | Listed for sale | $359,900$240/sqft |
Source: | ||
Public tax history
| Year | Property taxes | Tax assessment |
|---|---|---|
| 2024 | $3,178 +3% | $328,800 +5.8% |
| 2023 | $3,085 +22.5% | $310,700 +12.9% |
| 2022 | $2,519 +9.9% | $275,100 +18.6% |
Find assessor info on the county website
Neighborhood: 46032
Nearby schools
GreatSchools rating
- 8/10Clay Center Elementary SchoolGrades: PK-5Distance: 1.6 mi
- 9/10Creekside Middle SchoolGrades: 6-8Distance: 3.8 mi
- 10/10Carmel High SchoolGrades: 9-12Distance: 2.4 mi
Schools provided by the listing agent
- High: Carmel High School
Source: MIBOR as distributed by MLS GRID. This data may not be complete. We recommend contacting the local school district to confirm school assignments for this home.
Get a cash offer in 3 minutes
Find out how much your home could sell for in as little as 3 minutes with a no-obligation cash offer.
Estimated market value
$325,000
