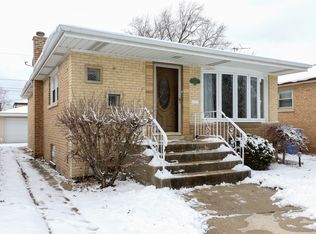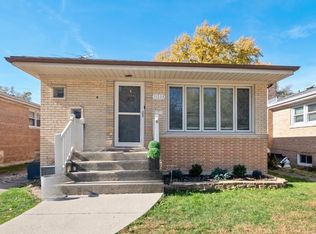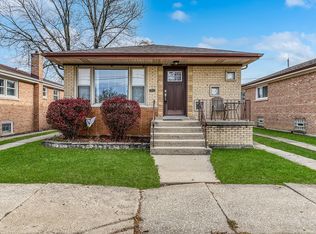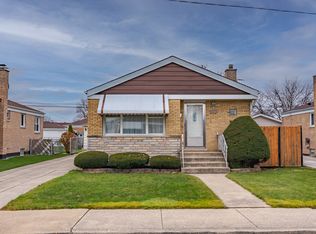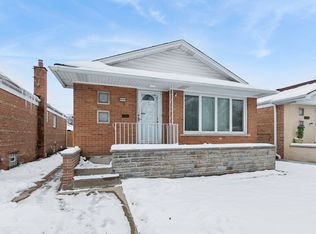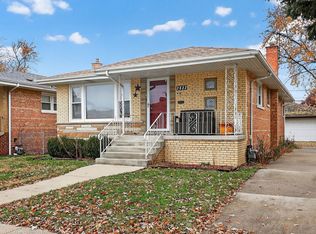Mount Greenwood Gem!! Attention City Workers!! Welcome to this CHARMING, SPACIOUS, ALL BRICK raised ranch in Mount Greenwood!! This BEAUTIFUL home features 3 GENEROUSLY sized bedrooms, 1 bathroom and a FULL WIDE-OPEN unfinished basement great for ENTERTAINING and ready for your new ideas with room to GROW! Brand NEW Roof & Windows. Newer furnace, AC & Water heater. Step out to your concrete patio backyard with a FULL-LENTH side drive and OVERSIZED 2.5 car garage great for gatherings and enjoying time outdoors!! ACT FAST!! Schedule your private showing today!! Solar Panel lease assumed to the buyer - Electric bill and lease is ONLY $105/month!
Active
Price cut: $10K (9/25)
$310,000
11214 S Sacramento Ave, Chicago, IL 60655
3beds
1,136sqft
Est.:
Single Family Residence
Built in 1960
3,640 Square Feet Lot
$305,900 Zestimate®
$273/sqft
$-- HOA
What's special
All brick raised ranchFull wide-open unfinished basement
- 118 days |
- 489 |
- 16 |
Zillow last checked: 8 hours ago
Listing updated: December 08, 2025 at 01:24pm
Listing courtesy of:
Joanna Bruno 630-788-0698,
Listing Leaders Northwest, Inc
Source: MRED as distributed by MLS GRID,MLS#: 12445997
Tour with a local agent
Facts & features
Interior
Bedrooms & bathrooms
- Bedrooms: 3
- Bathrooms: 1
- Full bathrooms: 1
Rooms
- Room types: No additional rooms
Primary bedroom
- Features: Flooring (Hardwood)
- Level: Main
- Area: 144 Square Feet
- Dimensions: 12X12
Bedroom 2
- Features: Flooring (Hardwood)
- Level: Main
- Area: 132 Square Feet
- Dimensions: 11X12
Bedroom 3
- Features: Flooring (Hardwood)
- Level: Main
- Area: 120 Square Feet
- Dimensions: 10X12
Kitchen
- Features: Kitchen (Eating Area-Table Space), Flooring (Vinyl)
- Level: Main
- Area: 198 Square Feet
- Dimensions: 18X11
Laundry
- Level: Basement
- Area: 100 Square Feet
- Dimensions: 10X10
Living room
- Features: Flooring (Hardwood)
- Level: Main
- Area: 228 Square Feet
- Dimensions: 19X12
Heating
- Natural Gas, Forced Air
Cooling
- Central Air
Appliances
- Included: Range, Refrigerator, Washer, Dryer
- Laundry: Gas Dryer Hookup, In Unit
Features
- Flooring: Hardwood
- Windows: Screens
- Basement: Unfinished,Full
Interior area
- Total structure area: 0
- Total interior livable area: 1,136 sqft
Property
Parking
- Total spaces: 2.5
- Parking features: Concrete, Garage Door Opener, Garage Owned, Detached, Garage
- Garage spaces: 2.5
- Has uncovered spaces: Yes
Accessibility
- Accessibility features: No Disability Access
Features
- Stories: 1
- Patio & porch: Patio
Lot
- Size: 3,640 Square Feet
- Dimensions: 35x104
Details
- Parcel number: 24241080610000
- Special conditions: None
Construction
Type & style
- Home type: SingleFamily
- Architectural style: Ranch
- Property subtype: Single Family Residence
Materials
- Brick
- Foundation: Concrete Perimeter
- Roof: Asphalt
Condition
- New construction: No
- Year built: 1960
Utilities & green energy
- Sewer: Public Sewer
- Water: Lake Michigan
Green energy
- Energy generation: Solar
Community & HOA
Community
- Features: Curbs, Sidewalks, Street Lights, Street Paved
HOA
- Services included: None
Location
- Region: Chicago
Financial & listing details
- Price per square foot: $273/sqft
- Tax assessed value: $210,000
- Annual tax amount: $3,740
- Date on market: 8/14/2025
- Ownership: Fee Simple
Estimated market value
$305,900
$291,000 - $321,000
$2,441/mo
Price history
Price history
| Date | Event | Price |
|---|---|---|
| 9/25/2025 | Price change | $310,000-3.1%$273/sqft |
Source: | ||
| 8/29/2025 | Price change | $320,000-5.6%$282/sqft |
Source: | ||
| 8/14/2025 | Listed for sale | $339,000+118.7%$298/sqft |
Source: | ||
| 10/29/2001 | Sold | $155,000$136/sqft |
Source: Public Record Report a problem | ||
Public tax history
Public tax history
| Year | Property taxes | Tax assessment |
|---|---|---|
| 2023 | $3,740 +3.1% | $21,000 |
| 2022 | $3,627 +1.8% | $21,000 |
| 2021 | $3,563 -12.1% | $21,000 -1.2% |
Find assessor info on the county website
BuyAbility℠ payment
Est. payment
$2,114/mo
Principal & interest
$1519
Property taxes
$486
Home insurance
$109
Climate risks
Neighborhood: Mount Greenwood
Nearby schools
GreatSchools rating
- 9/10Cassell Elementary SchoolGrades: K-8Distance: 0.4 mi
- 4/10Morgan Park High SchoolGrades: 7-12Distance: 1.6 mi
Schools provided by the listing agent
- District: 299
Source: MRED as distributed by MLS GRID. This data may not be complete. We recommend contacting the local school district to confirm school assignments for this home.
- Loading
- Loading
