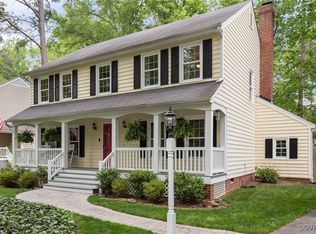Sold for $621,500
$621,500
11214 Warren View Rd, Henrico, VA 23233
4beds
2,612sqft
Single Family Residence
Built in 1985
0.33 Acres Lot
$636,000 Zestimate®
$238/sqft
$2,879 Estimated rent
Home value
$636,000
$585,000 - $693,000
$2,879/mo
Zestimate® history
Loading...
Owner options
Explore your selling options
What's special
Welcome Home! Beautifully maintained & extensively updated 4-bedroom, 2.5-bath home blends upgrades w/ flexible living spaces—perfect for today’s lifestyle. Located in a sought-after neighborhood w/ NO HOA, this home is truly move-in ready! The home boasts gleaming hardwood floors throughout & a perfect flow for entertaining. Formal living & dining rooms provide elegant spaces, while the fully renovated kitchen (2025) is a chef’s dream w/ sleek new Quartz countertops, stylish subway tile backsplash, & SS Applncs; dishwasher & disposal (2024), microwave & range (2021), & refrigerator (2019). Convenient Quartz island w/ seating, breakfast area w/ built-in desk, broom closet & double pantry give ample storage!. Laundry/mud room has easy access to the driveway—perfect for quick grocery drop-offs. Cozy den features built-in shelving, charming painted brick fireplace, & French doors leading to a bright & airy sunroom, offering the perfect retreat. Upstairs, a versatile loft area creates ideal spot for a study or reading nook. Primary suite is a retreat w/ fully renovated bathroom (2023), complete w/ new flooring, luxurious shower, updated vanity, lighting, & toilet, plus a custom Container Store closet (2023). 3 more spacious bedrooms share lovely hall bath w/ resurfaced tub, & updated vanity, lighting, & flooring. Step outside to flat, fenced backyard, w/ new patio & path (2025)—perfect for outdoor gatherings. The home also offers front yard irrigation (2024), large detached shed (2020), & screened porch (2019) for year-round enjoyment.
Major System Updates include: New roof, gutters, & upstairs skylights (2025); Freshly painted interior (2025); New hot water heater (2024); New upstairs HVAC and air handler (2024); Encapsulated crawlspace w/new insulation (2019); All new windows (2019)
This home combines modern convenience, thoughtful design, & countless updates, making it an exceptional opportunity. Turnkey & ready for you to call it home! Quick close possible!
Zillow last checked: 8 hours ago
Listing updated: May 02, 2025 at 06:57am
Listed by:
Mindy Connor (804)387-6773,
Keller Williams Realty
Bought with:
Nicole Best, 0225250974
Samson Properties
Source: CVRMLS,MLS#: 2509046 Originating MLS: Central Virginia Regional MLS
Originating MLS: Central Virginia Regional MLS
Facts & features
Interior
Bedrooms & bathrooms
- Bedrooms: 4
- Bathrooms: 3
- Full bathrooms: 2
- 1/2 bathrooms: 1
Other
- Description: Tub & Shower
- Level: Second
Half bath
- Level: First
Heating
- Electric, Zoned
Cooling
- Zoned
Appliances
- Included: Dryer, Dishwasher, Electric Water Heater, Disposal, Microwave, Oven, Refrigerator, Smooth Cooktop, Stove, Washer
- Laundry: Washer Hookup, Dryer Hookup
Features
- Bookcases, Built-in Features, Ceiling Fan(s), Dining Area, Separate/Formal Dining Room, Double Vanity, Eat-in Kitchen, French Door(s)/Atrium Door(s), Fireplace, Granite Counters, Kitchen Island, Loft, Bath in Primary Bedroom, Pantry, Skylights
- Flooring: Wood
- Doors: French Doors
- Windows: Skylight(s), Thermal Windows
- Basement: Crawl Space
- Attic: Pull Down Stairs
- Number of fireplaces: 1
- Fireplace features: Masonry, Wood Burning
Interior area
- Total interior livable area: 2,612 sqft
- Finished area above ground: 2,612
- Finished area below ground: 0
Property
Parking
- Parking features: Driveway, Paved
- Has uncovered spaces: Yes
Features
- Levels: Two
- Stories: 2
- Exterior features: Sprinkler/Irrigation, Storage, Shed, Paved Driveway
- Pool features: None
- Fencing: Back Yard,Fenced
Lot
- Size: 0.33 Acres
- Features: Level
- Topography: Level
Details
- Parcel number: 7337532535
- Zoning description: R2A
Construction
Type & style
- Home type: SingleFamily
- Architectural style: Colonial,Two Story
- Property subtype: Single Family Residence
Materials
- Block, Drywall, HardiPlank Type
- Roof: Composition
Condition
- Resale
- New construction: No
- Year built: 1985
Utilities & green energy
- Sewer: Public Sewer
- Water: Public
Community & neighborhood
Location
- Region: Henrico
- Subdivision: Ridgefield
Other
Other facts
- Ownership: Individuals
- Ownership type: Sole Proprietor
Price history
| Date | Event | Price |
|---|---|---|
| 5/1/2025 | Sold | $621,500+5.7%$238/sqft |
Source: | ||
| 4/14/2025 | Pending sale | $588,000$225/sqft |
Source: | ||
| 4/10/2025 | Listed for sale | $588,000+83.8%$225/sqft |
Source: | ||
| 6/26/2009 | Sold | $320,000-1.5%$123/sqft |
Source: Public Record Report a problem | ||
| 4/25/2009 | Price change | $324,950-3%$124/sqft |
Source: Listhub #2910509 Report a problem | ||
Public tax history
| Year | Property taxes | Tax assessment |
|---|---|---|
| 2025 | $4,159 +3.5% | $501,100 +6% |
| 2024 | $4,018 +6% | $472,700 +6% |
| 2023 | $3,792 +18.3% | $446,100 +18.3% |
Find assessor info on the county website
Neighborhood: Ridgefield
Nearby schools
GreatSchools rating
- 7/10Gayton Elementary SchoolGrades: PK-5Distance: 0.5 mi
- 7/10Pocahontas Middle SchoolGrades: 6-8Distance: 1.9 mi
- 8/10Godwin High SchoolGrades: 9-12Distance: 1.8 mi
Schools provided by the listing agent
- Elementary: Gayton
- Middle: Pocahontas
- High: Godwin
Source: CVRMLS. This data may not be complete. We recommend contacting the local school district to confirm school assignments for this home.
Get a cash offer in 3 minutes
Find out how much your home could sell for in as little as 3 minutes with a no-obligation cash offer.
Estimated market value$636,000
Get a cash offer in 3 minutes
Find out how much your home could sell for in as little as 3 minutes with a no-obligation cash offer.
Estimated market value
$636,000
