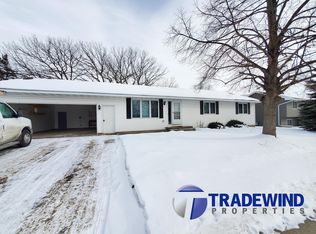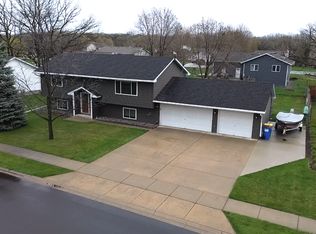Check out this beautifully updated 1994 built 4 bedroom, 3 bathroom rambler with a 2 stall (insulated & Heated) garage & a 12' x 20' storage shed on a nice corner lot. Inside you will find many improvements including: hardwood floors, white enamel cabinets with quartz counter tops, SS appliances, white enamel trim, newer carpet (master bedroom) & furnace / AC replaced December 2019. Main floor features all living facilities on one level, 2 bedrooms including a HUGE 25' x 12' master bedroom, double closets & a walk through bathroom. Lower level has 2 more bedrooms, large family room, 3rd bathroom & a space for office or playroom... your choice!
This property is off market, which means it's not currently listed for sale or rent on Zillow. This may be different from what's available on other websites or public sources.


