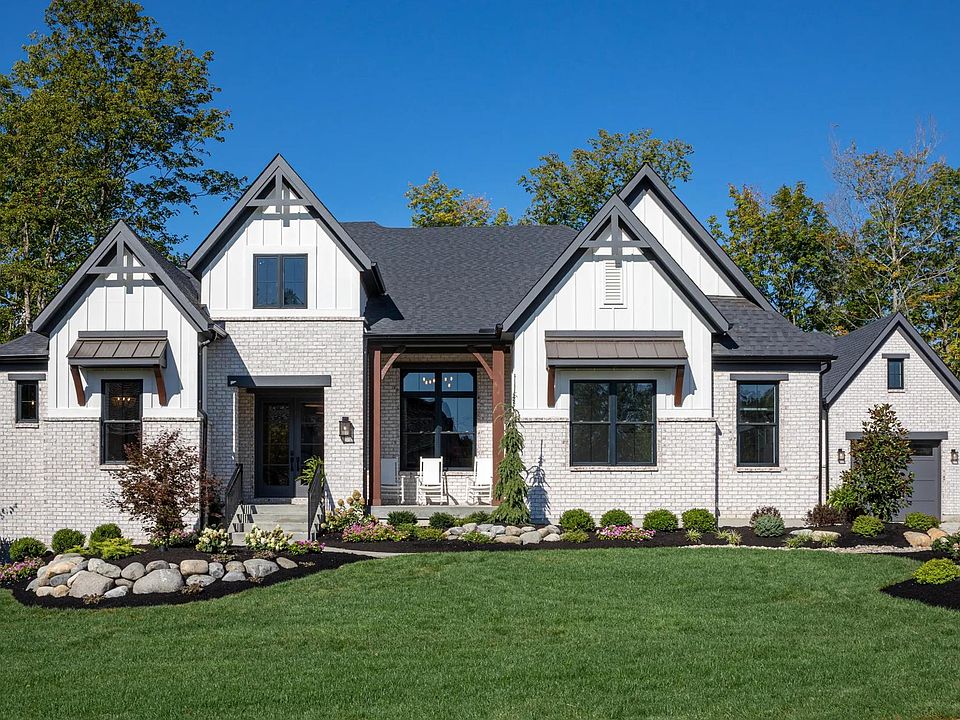Ask how you can lock your interest rate on this home today! Drees open and airy Bennett plan features 2 story high ceilings, covered outdoor living area, and first floor guest suite. Located in the award winning Sycamore Community Schools, Sycamore Woods is minutes to Harpers Point shopping and city parks.
New construction
$949,900
11215 Gideon Ln, Cincinnati, OH 45249
5beds
--sqft
Single Family Residence
Built in 2025
1.21 Acres Lot
$-- Zestimate®
$--/sqft
$69/mo HOA
- 250 days |
- 499 |
- 34 |
Zillow last checked: 8 hours ago
Listing updated: December 01, 2025 at 07:45am
Listed by:
Jacqueline Bowen (513)353-0715,
Drees/Zaring Realty
Source: DABR MLS,MLS#: 931221 Originating MLS: Dayton Area Board of REALTORS
Originating MLS: Dayton Area Board of REALTORS
Travel times
Schedule tour
Select your preferred tour type — either in-person or real-time video tour — then discuss available options with the builder representative you're connected with.
Facts & features
Interior
Bedrooms & bathrooms
- Bedrooms: 5
- Bathrooms: 6
- Full bathrooms: 5
- 1/2 bathrooms: 1
- Main level bathrooms: 2
Primary bedroom
- Level: Second
- Dimensions: 14 x 18
Bedroom
- Level: Second
- Dimensions: 13 x 13
Bedroom
- Level: Second
- Dimensions: 13 x 13
Bedroom
- Level: Second
- Dimensions: 12 x 19
Bedroom
- Level: Main
- Dimensions: 10 x 11
Breakfast room nook
- Level: Main
- Dimensions: 10 x 14
Dining room
- Level: Main
- Dimensions: 12 x 13
Entry foyer
- Level: Main
- Dimensions: 6 x 19
Family room
- Level: Main
- Dimensions: 19 x 19
Kitchen
- Level: Main
- Dimensions: 14 x 19
Laundry
- Level: Second
- Dimensions: 8 x 6
Office
- Level: Main
- Dimensions: 16 x 12
Recreation
- Level: Basement
- Dimensions: 27 x 15
Heating
- Forced Air, Natural Gas
Cooling
- Central Air
Appliances
- Included: Built-In Oven, Cooktop, Dishwasher, Disposal, Microwave, Gas Water Heater
Features
- Kitchen Island, Kitchen/Family Room Combo, Pantry, Quartz Counters, Solid Surface Counters, Walk-In Closet(s)
- Windows: Vinyl
- Basement: Full,Finished
- Has fireplace: Yes
- Fireplace features: Gas
Property
Parking
- Total spaces: 3
- Parking features: Attached, Garage, Garage Door Opener
- Attached garage spaces: 3
Features
- Levels: Two
- Stories: 2
- Patio & porch: Porch
- Exterior features: Porch
Lot
- Size: 1.21 Acres
Details
- Parcel number: 6000024008600
- Zoning: Residential
- Zoning description: Residential
Construction
Type & style
- Home type: SingleFamily
- Architectural style: Traditional
- Property subtype: Single Family Residence
Materials
- Brick, Stone
Condition
- New Construction
- New construction: Yes
- Year built: 2025
Details
- Builder model: Bennett B
- Builder name: Drees Homes
- Warranty included: Yes
Utilities & green energy
- Sewer: Storm Sewer
- Water: Public
- Utilities for property: Sewer Available, Water Available
Community & HOA
Community
- Security: Smoke Detector(s)
- Subdivision: Sycamore Woods
HOA
- Has HOA: Yes
- Services included: Association Management
- HOA fee: $825 annually
- HOA name: Stonegate Property Management
- HOA phone: 859-534-0900
Location
- Region: Cincinnati
Financial & listing details
- Date on market: 4/4/2025
- Listing terms: Other
About the community
Welcome to Sycamore Woods, an exclusive upscale new home community nestled between Sycamore Township?s most popular neighborhoods and conveniently located within minutes to the 5-star highly-rated Sycamore Community Schools. Several classic golf courses, Kings Island, Kenwood Towne Centre, Harper?s Point shopping major highways are within easy access to the community. Several parks and sports complexes are nearby, too. You?ll find an intimate collection of oversized home sites at Sycamore Woods offering wooded and water views. These sites are the perfect complement to a variety of our newest and larger upscale floor plans.

5018 Ainsley Drive, Mason, OH 45040
Source: Drees Homes
