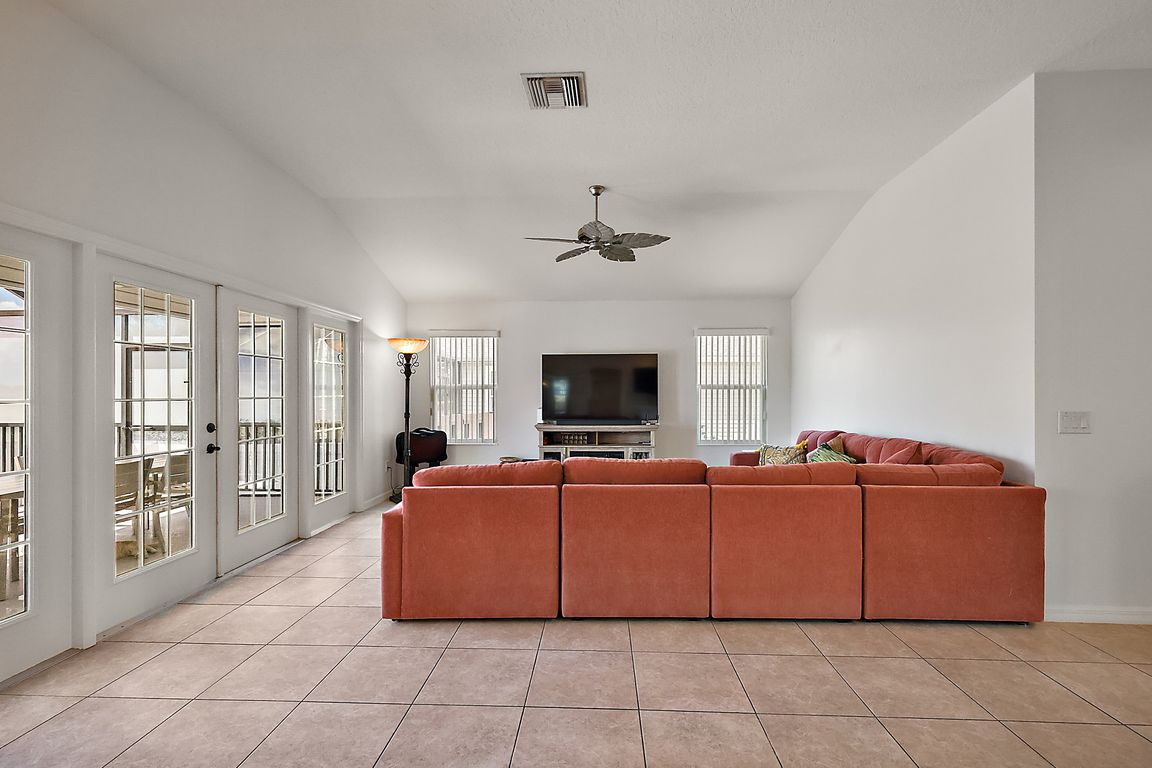Open: Sat 1pm-3pm

For salePrice cut: $30K (12/4)
$450,000
4beds
2,003sqft
11216 Hess Way, Oxford, FL 34484
4beds
2,003sqft
Single family residence
Built in 2016
7,700 sqft
2 Attached garage spaces
$225 price/sqft
$64 monthly HOA fee
What's special
Private fenced lotSolar tubeEat-in breakfast barBuilt-in pantryStunning gourmet kitchenRefreshing poolOpen-concept floor plan
FABULOUS 4/2 Putnam Model with POOL on a PRIVATE, FENCED LOT overlooking a PRESERVE in the in the highly desirable, family-friendly, non-age-restricted, GATED community of Oxford Oaks! JUST MINUTES from The Villages retirement community, The Villages Charter Schools, and CR466 offering easy access to a plethora of shopping, dining, banking, medical ...
- 120 days |
- 491 |
- 21 |
Likely to sell faster than
Source: Stellar MLS,MLS#: G5100022 Originating MLS: Lake and Sumter
Originating MLS: Lake and Sumter
Travel times
Living Room
Kitchen
Dining Room
Zillow last checked: 8 hours ago
Listing updated: 14 hours ago
Listing Provided by:
Matthew Roberts LLC 352-717-7653,
RE/MAX PREMIER REALTY LADY LK 352-753-2029,
Guy Williams Jr. LLC 352-717-7653,
RE/MAX PREMIER REALTY LADY LK
Source: Stellar MLS,MLS#: G5100022 Originating MLS: Lake and Sumter
Originating MLS: Lake and Sumter

Facts & features
Interior
Bedrooms & bathrooms
- Bedrooms: 4
- Bathrooms: 2
- Full bathrooms: 2
Primary bedroom
- Features: Walk-In Closet(s)
- Level: First
- Area: 225 Square Feet
- Dimensions: 15x15
Bedroom 2
- Features: Built-in Closet
- Level: First
- Area: 156 Square Feet
- Dimensions: 12x13
Bedroom 3
- Features: Built-in Closet
- Level: First
- Area: 156 Square Feet
- Dimensions: 12x13
Bedroom 4
- Features: Built-in Closet
- Level: First
- Area: 132 Square Feet
- Dimensions: 11x12
Primary bathroom
- Level: First
Bathroom 2
- Level: First
Balcony porch lanai
- Level: First
- Area: 60 Square Feet
- Dimensions: 10x6
Balcony porch lanai
- Level: First
- Area: 364 Square Feet
- Dimensions: 14x26
Balcony porch lanai
- Level: First
- Area: 1092 Square Feet
- Dimensions: 52x21
Dining room
- Level: First
- Area: 209 Square Feet
- Dimensions: 11x19
Kitchen
- Level: First
- Area: 150 Square Feet
- Dimensions: 10x15
Laundry
- Level: First
- Area: 80 Square Feet
- Dimensions: 8x10
Living room
- Level: First
- Area: 288 Square Feet
- Dimensions: 18x16
Heating
- Central
Cooling
- Central Air
Appliances
- Included: Dishwasher, Dryer, Microwave, Range, Refrigerator, Washer
- Laundry: Inside, Laundry Room
Features
- Ceiling Fan(s), Eating Space In Kitchen, High Ceilings, Living Room/Dining Room Combo, Open Floorplan, Primary Bedroom Main Floor, Split Bedroom, Tray Ceiling(s), Vaulted Ceiling(s), Walk-In Closet(s)
- Flooring: Luxury Vinyl, Tile
- Doors: French Doors
- Has fireplace: No
Interior area
- Total structure area: 2,829
- Total interior livable area: 2,003 sqft
Video & virtual tour
Property
Parking
- Total spaces: 2
- Parking features: Driveway, Garage Door Opener, Golf Cart Parking, Ground Level
- Attached garage spaces: 2
- Has uncovered spaces: Yes
- Details: Garage Dimensions: 22x28
Features
- Levels: One
- Stories: 1
- Patio & porch: Front Porch, Rear Porch, Screened
- Has private pool: Yes
- Pool features: Gunite, In Ground, Screen Enclosure
- Fencing: Vinyl
- Has view: Yes
- View description: Trees/Woods
Lot
- Size: 7,700 Square Feet
- Features: Landscaped, Level, Private
- Residential vegetation: Trees/Landscaped
Details
- Parcel number: D18B005
- Zoning: RESI
- Special conditions: None
Construction
Type & style
- Home type: SingleFamily
- Property subtype: Single Family Residence
Materials
- Vinyl Siding, Wood Frame
- Foundation: Slab
- Roof: Shingle
Condition
- New construction: No
- Year built: 2016
Details
- Builder model: PUTNAM
Utilities & green energy
- Sewer: Public Sewer
- Water: Public
- Utilities for property: Public
Community & HOA
Community
- Features: Community Mailbox, Deed Restrictions, Golf Carts OK, Playground, Pool, Sidewalks, Special Community Restrictions, Tennis Court(s)
- Subdivision: OXFORD OAKS PH 1
HOA
- Has HOA: Yes
- Amenities included: Fence Restrictions, Pickleball Court(s), Playground, Pool, Tennis Court(s), Vehicle Restrictions
- Services included: Community Pool, Recreational Facilities
- HOA fee: $64 monthly
- HOA name: The Villages Commercial Property Management
- Pet fee: $0 monthly
Location
- Region: Oxford
Financial & listing details
- Price per square foot: $225/sqft
- Tax assessed value: $393,630
- Annual tax amount: $2,143
- Date on market: 8/11/2025
- Cumulative days on market: 121 days
- Listing terms: Assumable,Cash,FHA,VA Loan
- Ownership: Fee Simple
- Total actual rent: 0
- Road surface type: Paved