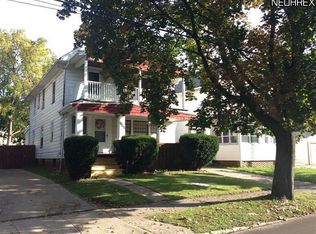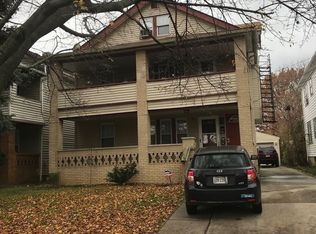Sold for $165,000 on 08/13/25
$165,000
11216 Linnet Ave, Cleveland, OH 44111
3beds
--sqft
Single Family Residence
Built in 1920
4,338.58 Square Feet Lot
$167,100 Zestimate®
$--/sqft
$1,475 Estimated rent
Home value
$167,100
$155,000 - $179,000
$1,475/mo
Zestimate® history
Loading...
Owner options
Explore your selling options
What's special
11216 Linnet Ave offers the perfect opportunity for you to move right in or enhance your investment
portfolio. This spacious home has 3 bedrooms, 1 bath, large living and dining rooms, kitchen and a bonus
room perfect for an office or den. The home was fully renovated in 2023 with updates including new kitchen cabinets, vinyl plank flooring throughout the main level, carpet in the bedrooms, new tub/shower, bathroom vanity, lighting and
plumbing. The seller is including a 1 year HSA Home Warranty. You don't want to miss this!
Zillow last checked: 8 hours ago
Listing updated: September 01, 2025 at 05:41am
Listed by:
Anita G Butler 216-337-4629 anitabutler@howardhanna.com,
Howard Hanna
Bought with:
Tina Whittington, 2022004897
Real of Ohio
Source: MLS Now,MLS#: 5121849Originating MLS: Akron Cleveland Association of REALTORS
Facts & features
Interior
Bedrooms & bathrooms
- Bedrooms: 3
- Bathrooms: 1
- Full bathrooms: 1
Primary bedroom
- Description: Flooring: Carpet
- Level: Second
- Dimensions: 12 x 11
Bedroom
- Description: Flooring: Carpet
- Level: Second
- Dimensions: 11 x 11
Bedroom
- Description: Flooring: Carpet
- Level: Second
- Dimensions: 12 x 8
Bathroom
- Level: Second
Bonus room
- Description: Flooring: Luxury Vinyl Tile
- Level: First
- Dimensions: 12 x 10
Dining room
- Description: Flooring: Luxury Vinyl Tile
- Level: First
- Dimensions: 15 x 11
Kitchen
- Description: Flooring: Luxury Vinyl Tile
- Level: First
- Dimensions: 14 x 10
Living room
- Description: Flooring: Luxury Vinyl Tile
- Level: First
- Dimensions: 18 x 11
Heating
- Gas
Cooling
- Central Air, None
Appliances
- Included: Dryer, Dishwasher, Microwave, Range, Refrigerator, Washer
Features
- Basement: Full,Unfinished
- Has fireplace: No
Property
Parking
- Parking features: On Site, Paved
Features
- Levels: Two
- Stories: 2
Lot
- Size: 4,338 sqft
Details
- Parcel number: 01816030
- Special conditions: Standard
Construction
Type & style
- Home type: SingleFamily
- Architectural style: Colonial
- Property subtype: Single Family Residence
Materials
- Vinyl Siding
- Roof: Asphalt,Fiberglass
Condition
- Year built: 1920
Details
- Warranty included: Yes
Utilities & green energy
- Sewer: Public Sewer
- Water: Public
Community & neighborhood
Location
- Region: Cleveland
- Subdivision: Dunham Heights Resub
Other
Other facts
- Listing agreement: Exclusive Right To Sell
- Listing terms: Cash,Conventional,FHA
Price history
| Date | Event | Price |
|---|---|---|
| 8/13/2025 | Sold | $165,000+3.1% |
Source: Public Record | ||
| 7/8/2025 | Contingent | $160,000 |
Source: MLS Now #5121849 | ||
| 6/20/2025 | Listed for sale | $160,000 |
Source: MLS Now #5121849 | ||
| 6/12/2025 | Contingent | $160,000 |
Source: MLS Now #5121849 | ||
| 5/30/2025 | Price change | $160,000-3% |
Source: MLS Now #5121849 | ||
Public tax history
| Year | Property taxes | Tax assessment |
|---|---|---|
| 2024 | $2,926 +59.3% | $43,750 +84.6% |
| 2023 | $1,837 +0.6% | $23,700 |
| 2022 | $1,827 +3.3% | $23,700 |
Find assessor info on the county website
Neighborhood: West Boulevard
Nearby schools
GreatSchools rating
- 5/10Mary Church Terrell SchoolGrades: PK-8Distance: 0.2 mi
- 3/10New Technology WestGrades: 3-4,6,9-12Distance: 0.6 mi
- 4/10Wilbur Wright SchoolGrades: PK-8Distance: 0.2 mi
Schools provided by the listing agent
- District: Cleveland Municipal - 1809
Source: MLS Now. This data may not be complete. We recommend contacting the local school district to confirm school assignments for this home.
Get a cash offer in 3 minutes
Find out how much your home could sell for in as little as 3 minutes with a no-obligation cash offer.
Estimated market value
$167,100
Get a cash offer in 3 minutes
Find out how much your home could sell for in as little as 3 minutes with a no-obligation cash offer.
Estimated market value
$167,100

