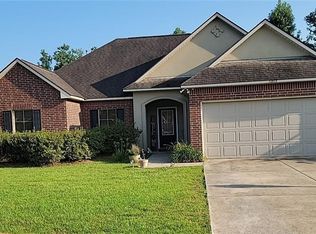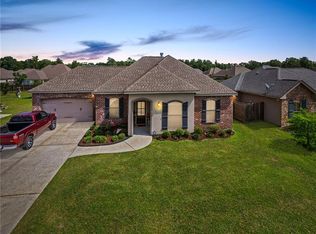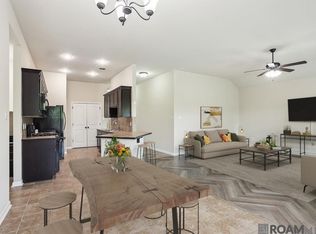Closed
Price Unknown
11216 Regency Ave, Hammond, LA 70403
4beds
1,998sqft
Single Family Residence
Built in 2012
10,018.8 Square Feet Lot
$273,400 Zestimate®
$--/sqft
$2,067 Estimated rent
Home value
$273,400
$227,000 - $328,000
$2,067/mo
Zestimate® history
Loading...
Owner options
Explore your selling options
What's special
Welcome to this beautifully maintained 4-bedroom, 2-bath home that exudes charm and comfort. As you enter, you'll appreciate the absence of carpet, allowing for easy maintenance throughout. Freshly painted walls & cabinets with under cabinet lighting as well as a brand new roof and gutters make this home the perfect choice! The spacious open floor plan seamlessly connects the kitchen, dining, and living areas, making it perfect for gatherings and everyday living. The thoughtfully designed split floor plan offers privacy for the primary bedroom, which boasts dual his and hers closets and sinks, and an inviting bathroom complete with a jetted tub and a walk-in shower. Step outside to discover a lovely patio that is perfect for outdoor entertaining, featuring a cute cabana that provides a perfect space to relax and enjoy the outdoors. This home is a true gem, combining functionality with style in every corner. Motivated sellers and only minutes to the interstate. Don't miss your chance to make it yours!
Zillow last checked: 8 hours ago
Listing updated: May 20, 2025 at 07:55am
Listed by:
Rachel Pisciotta 985-215-1037,
Simply Real Estate LLC
Bought with:
Joanne Brookover
LATTER & BLUM (LATT27)
Source: GSREIN,MLS#: 2494910
Facts & features
Interior
Bedrooms & bathrooms
- Bedrooms: 4
- Bathrooms: 2
- Full bathrooms: 2
Primary bedroom
- Description: Flooring: Tile
- Level: Lower
- Dimensions: 17.80X14.10
Bedroom
- Description: Flooring: Tile
- Level: Lower
- Dimensions: 11.20X10.60
Bedroom
- Description: Flooring: Tile
- Level: Lower
- Dimensions: 11X14
Bedroom
- Description: Flooring: Tile
- Level: Lower
- Dimensions: 11.30X11.80
Kitchen
- Description: Flooring: Tile
- Level: Lower
- Dimensions: 18x10
Living room
- Description: Flooring: Tile
- Level: Lower
- Dimensions: 18.40X19.40
Heating
- Central
Cooling
- Central Air, 1 Unit
Appliances
- Included: Dishwasher, Disposal, Microwave, Oven, Range, Refrigerator
Features
- Granite Counters, Jetted Tub
- Has fireplace: Yes
- Fireplace features: Gas
Interior area
- Total structure area: 2,444
- Total interior livable area: 1,998 sqft
Property
Parking
- Parking features: Garage, Two Spaces
- Has garage: Yes
Features
- Levels: One
- Stories: 1
- Patio & porch: Concrete, Covered, Porch
- Exterior features: Fence, Porch
- Pool features: None
Lot
- Size: 10,018 sqft
- Dimensions: 80 x 126
- Features: Outside City Limits, Rectangular Lot
Details
- Additional structures: Cabana
- Parcel number: 06365213
- Special conditions: None
Construction
Type & style
- Home type: SingleFamily
- Architectural style: Traditional
- Property subtype: Single Family Residence
Materials
- Brick, Vinyl Siding
- Foundation: Slab
- Roof: Shingle
Condition
- Very Good Condition
- Year built: 2012
Details
- Builder name: Dr Horton
Utilities & green energy
- Sewer: Public Sewer
- Water: Public
Community & neighborhood
Security
- Security features: Security System
Location
- Region: Hammond
- Subdivision: Regency Estates
Price history
| Date | Event | Price |
|---|---|---|
| 5/19/2025 | Sold | -- |
Source: | ||
| 4/22/2025 | Pending sale | $259,999$130/sqft |
Source: | ||
| 4/18/2025 | Price change | $259,999-5.5%$130/sqft |
Source: | ||
| 4/14/2025 | Price change | $275,000-1.8%$138/sqft |
Source: | ||
| 4/3/2025 | Listed for sale | $279,999$140/sqft |
Source: | ||
Public tax history
| Year | Property taxes | Tax assessment |
|---|---|---|
| 2024 | $1,071 +1.5% | $16,869 +1.2% |
| 2023 | $1,055 | $16,668 |
| 2022 | $1,055 +0% | $16,668 |
Find assessor info on the county website
Neighborhood: 70403
Nearby schools
GreatSchools rating
- 4/10Hammond Westside Elementary Montessori SchoolGrades: PK-8Distance: 3.5 mi
- 4/10Hammond High Magnet SchoolGrades: 9-12Distance: 10 mi
Schools provided by the listing agent
- Elementary: PLEASE
Source: GSREIN. This data may not be complete. We recommend contacting the local school district to confirm school assignments for this home.
Sell for more on Zillow
Get a free Zillow Showcase℠ listing and you could sell for .
$273,400
2% more+ $5,468
With Zillow Showcase(estimated)
$278,868

