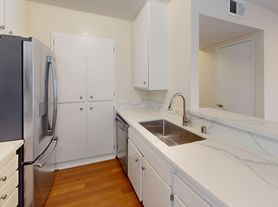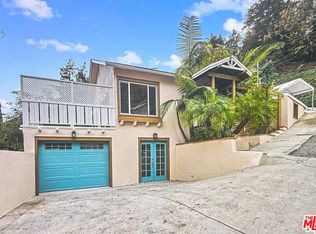Perched in the coveted hills of Studio City, this stunning mid-century modern home blends architectural elegance with serene privacy. Spanning nearly 3,000 square feet, this 4-bedroom, 3-bath residence boasts soaring 20+ foot ceilings in the dramatic sunken living room, where floor-to-ceiling windows flood the space with natural light. Designed for both sophisticated entertaining and comfortable family living, the open floor plan flows seamlessly from the stylish living area to the spacious dining room and chef's kitchen. Multiple outdoor spaces offer the perfect setting for al fresco gatherings, quiet relaxation, or taking in the sunset. Tucked behind gates for ultimate privacy, the property features a two-car garage with abundant storage. With its blend of timeless design, generous scale, and tranquil surroundings, this home offers a rare opportunity to live in a true architectural gem in one of LA's most desirable neighborhoods.
Copyright The MLS. All rights reserved. Information is deemed reliable but not guaranteed.
House for rent
$7,950/mo
11217 Sunshine Ter, Studio City, CA 91604
4beds
2,981sqft
Price may not include required fees and charges.
Singlefamily
Available now
Cats, dogs OK
Central air
In unit laundry
3 Parking spaces parking
Central, fireplace
What's special
Stunning mid-century modern homeAl fresco gatheringsTranquil surroundingsSerene privacyUltimate privacyArchitectural eleganceOpen floor plan
- 164 days
- on Zillow |
- -- |
- -- |
Travel times
Looking to buy when your lease ends?
Consider a first-time homebuyer savings account designed to grow your down payment with up to a 6% match & 3.83% APY.
Facts & features
Interior
Bedrooms & bathrooms
- Bedrooms: 4
- Bathrooms: 3
- Full bathrooms: 1
- 3/4 bathrooms: 1
- 1/2 bathrooms: 1
Rooms
- Room types: Dining Room, Office, Pantry
Heating
- Central, Fireplace
Cooling
- Central Air
Appliances
- Included: Dishwasher, Disposal, Dryer, Microwave, Oven, Range, Range Oven, Refrigerator, Stove, Washer
- Laundry: In Unit, Inside, Laundry Room
Features
- Breakfast Area, Breakfast Counter / Bar, Dining Area, Open Floorplan, Recessed Lighting, Track Lighting, Turnkey, Two Story Ceilings
- Flooring: Hardwood, Tile
- Has basement: Yes
- Has fireplace: Yes
Interior area
- Total interior livable area: 2,981 sqft
Property
Parking
- Total spaces: 3
- Parking features: Covered
- Details: Contact manager
Features
- Stories: 2
- Exterior features: Contact manager
Details
- Parcel number: 2378010014
Construction
Type & style
- Home type: SingleFamily
- Property subtype: SingleFamily
Materials
- Roof: Tile
Condition
- Year built: 1948
Community & HOA
Community
- Features: Fitness Center
HOA
- Amenities included: Fitness Center
Location
- Region: Studio City
Financial & listing details
- Lease term: 1+Year
Price history
| Date | Event | Price |
|---|---|---|
| 8/19/2025 | Price change | $7,950-6.4%$3/sqft |
Source: | ||
| 7/16/2025 | Price change | $8,495-2.9%$3/sqft |
Source: | ||
| 4/22/2025 | Listed for rent | $8,745+10%$3/sqft |
Source: | ||
| 1/5/2025 | Listing removed | $7,950$3/sqft |
Source: | ||
| 10/31/2024 | Price change | $7,950-6.4%$3/sqft |
Source: | ||

