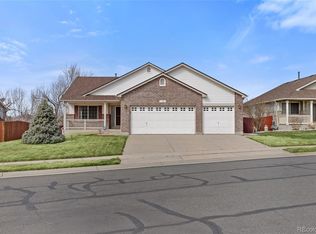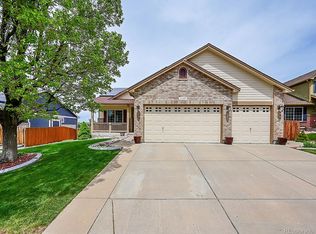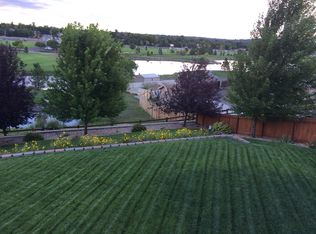Sold for $830,000 on 09/10/25
$830,000
11217 W 55th Lane, Arvada, CO 80002
5beds
3,291sqft
Single Family Residence
Built in 2004
10,019 Square Feet Lot
$820,300 Zestimate®
$252/sqft
$4,444 Estimated rent
Home value
$820,300
$771,000 - $878,000
$4,444/mo
Zestimate® history
Loading...
Owner options
Explore your selling options
What's special
This home offers all the best of Arvada, and Colorado living! Backing to Stenger Field with a gorgeous mountain view and no backyard neighbors, your new home is located just steps away from expansive trail systems, and is within walking distance to RTD's Gold line - quick transit to downtown and the airport. Sit on your own private deck to take in Arvada's amazing fireworks show every July 4th! Your new home offers a main floor living space, along with main floor bedrooms, giving all occupants the gift of togetherness, and privacy when desired. The walkout basement, with its own living area, bedrooms and bath, gives even more living space, looking out on the park-like back yard. The solar PV system helps keep this home warm and well lit in winter, and cool in summer. Professional interior photos will be added on July 18th. This home is an absolute gem, schedule your showing today!
Zillow last checked: 8 hours ago
Listing updated: September 11, 2025 at 09:09am
Listed by:
Monica Dymerski 303-489-3974 monica.dymerski@kw.com,
Keller Williams Advantage Realty LLC
Bought with:
Laura Marie Smith, 100095005
Coldwell Banker Global Luxury Denver
Source: REcolorado,MLS#: 3069285
Facts & features
Interior
Bedrooms & bathrooms
- Bedrooms: 5
- Bathrooms: 3
- Full bathrooms: 2
- 3/4 bathrooms: 1
- Main level bathrooms: 2
- Main level bedrooms: 3
Bedroom
- Description: Primary
- Level: Main
Bedroom
- Level: Main
Bedroom
- Level: Main
Bedroom
- Level: Basement
Bedroom
- Level: Basement
Bathroom
- Description: 5 Piece En Suite To Primary Bedroom
- Level: Main
Bathroom
- Level: Main
Bathroom
- Level: Basement
Dining room
- Description: Dining/Family Room, Open To Kitchen
- Level: Main
Family room
- Level: Basement
Kitchen
- Level: Main
Laundry
- Level: Main
Living room
- Level: Main
Heating
- Forced Air
Cooling
- Central Air
Appliances
- Included: Dishwasher, Disposal, Dryer, Gas Water Heater, Microwave, Range, Refrigerator, Washer
Features
- Flooring: Carpet, Vinyl, Wood
- Basement: Finished,Full,Walk-Out Access
- Number of fireplaces: 1
- Fireplace features: Family Room, Gas
Interior area
- Total structure area: 3,291
- Total interior livable area: 3,291 sqft
- Finished area above ground: 1,667
- Finished area below ground: 1,593
Property
Parking
- Total spaces: 3
- Parking features: Garage - Attached
- Attached garage spaces: 3
Features
- Levels: One
- Stories: 1
- Patio & porch: Deck
Lot
- Size: 10,019 sqft
Details
- Parcel number: 435701
- Special conditions: Standard
Construction
Type & style
- Home type: SingleFamily
- Architectural style: Contemporary
- Property subtype: Single Family Residence
Materials
- Brick, Frame
- Roof: Composition
Condition
- Year built: 2004
Utilities & green energy
- Sewer: Public Sewer
- Water: Public
Community & neighborhood
Location
- Region: Arvada
- Subdivision: Skyline Estates
HOA & financial
HOA
- Has HOA: Yes
- HOA fee: $85 monthly
- Services included: Maintenance Grounds, Recycling, Trash
- Association name: Skyline Estates Filing 1 Master Association
- Association phone: 303-733-1121
Other
Other facts
- Listing terms: 1031 Exchange,Cash,Conventional,FHA,VA Loan
- Ownership: Individual
- Road surface type: Paved
Price history
| Date | Event | Price |
|---|---|---|
| 9/10/2025 | Sold | $830,000-4.6%$252/sqft |
Source: | ||
| 8/1/2025 | Pending sale | $870,000$264/sqft |
Source: | ||
| 7/18/2025 | Listed for sale | $870,000+171.9%$264/sqft |
Source: | ||
| 6/27/2003 | Sold | $319,963$97/sqft |
Source: Public Record | ||
Public tax history
| Year | Property taxes | Tax assessment |
|---|---|---|
| 2024 | $4,314 +21.5% | $51,173 |
| 2023 | $3,549 -1.6% | $51,173 +18.5% |
| 2022 | $3,608 +12.7% | $43,189 -2.8% |
Find assessor info on the county website
Neighborhood: Skyline
Nearby schools
GreatSchools rating
- 5/10Vanderhoof Elementary SchoolGrades: K-5Distance: 0.4 mi
- 7/10Drake Junior High SchoolGrades: 6-8Distance: 1.1 mi
- 7/10Arvada West High SchoolGrades: 9-12Distance: 0.8 mi
Schools provided by the listing agent
- Elementary: Vanderhoof
- Middle: Drake
- High: Arvada West
- District: Jefferson County R-1
Source: REcolorado. This data may not be complete. We recommend contacting the local school district to confirm school assignments for this home.
Get a cash offer in 3 minutes
Find out how much your home could sell for in as little as 3 minutes with a no-obligation cash offer.
Estimated market value
$820,300
Get a cash offer in 3 minutes
Find out how much your home could sell for in as little as 3 minutes with a no-obligation cash offer.
Estimated market value
$820,300


