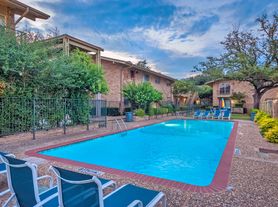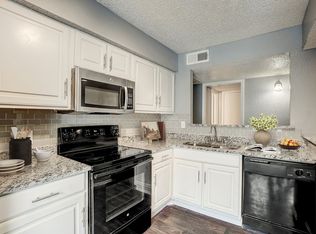ALL BILLS PAID
This exquisite, newly built two-bedroom, two-bath condominium in North Dallas offers a blend of modern elegance and comfort. Highlights include stunning vinyl flooring, plush new carpeting, and recessed lighting. The kitchen features granite countertops, a stylish backsplash, and custom cabinetry, perfect for culinary enthusiasts. The open floor plan allows natural light to flow beautifully into the living spaces. Conveniently located just west of US-75 Central Expressway, the property is minutes from NorthPark Mall, downtown Dallas, the JCC, and the newly constructed Trail Bridge. ALL BILLS PAID except for phone and internet.
ALL UTILITIES INCLUDED except phone and internet.
Apartment for rent
Accepts Zillow applications
$1,800/mo
11218 Park Central Pl #C, Dallas, TX 75230
2beds
1,056sqft
Price may not include required fees and charges.
Apartment
Available now
Cats, small dogs OK
Central air
In unit laundry
Covered parking
What's special
- 57 days |
- -- |
- -- |
Zillow last checked: 10 hours ago
Listing updated: December 04, 2025 at 11:29am
Travel times
Facts & features
Interior
Bedrooms & bathrooms
- Bedrooms: 2
- Bathrooms: 2
- Full bathrooms: 2
Cooling
- Central Air
Appliances
- Included: Dishwasher, Dryer, Freezer, Microwave, Oven, Refrigerator, Washer
- Laundry: In Unit
Features
- Flooring: Carpet, Hardwood, Tile
Interior area
- Total interior livable area: 1,056 sqft
Property
Parking
- Parking features: Covered
- Details: Contact manager
Features
- Exterior features: Internet not included in rent, No Utilities included in rent, Telephone not included in rent, Utilities included in rent
Details
- Parcel number: 00000705949140000
Construction
Type & style
- Home type: Apartment
- Property subtype: Apartment
Building
Management
- Pets allowed: Yes
Community & HOA
Community
- Features: Pool
HOA
- Amenities included: Pool
Location
- Region: Dallas
Financial & listing details
- Lease term: 1 Year
Price history
| Date | Event | Price |
|---|---|---|
| 12/3/2025 | Price change | $1,800-5.3%$2/sqft |
Source: Zillow Rentals | ||
| 11/17/2025 | Price change | $1,900-5%$2/sqft |
Source: Zillow Rentals | ||
| 10/10/2025 | Listing removed | $200,000$189/sqft |
Source: NTREIS #20986200 | ||
| 10/9/2025 | Listed for rent | $2,000+14.3%$2/sqft |
Source: Zillow Rentals | ||
| 10/1/2025 | Listed for sale | $200,000$189/sqft |
Source: NTREIS #20986200 | ||

