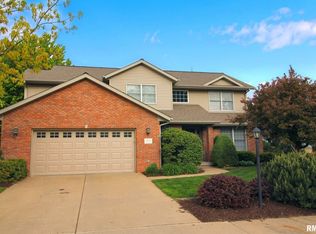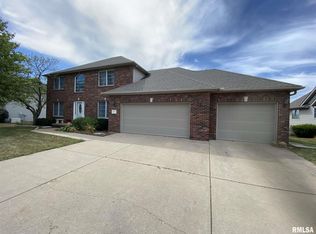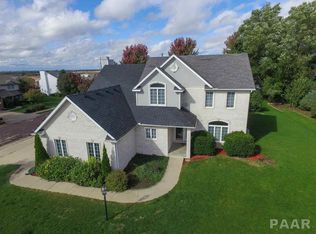Check out this amazing NEW LISTING!! Beautiful ranch style home in Dover Pointe Subdivision!! This home is IMMACULATE and MOVE IN READY. All new paint and fixtures throughout. This home has 5 bedrooms and 3.5 baths. Main floor hardwood and granite counter tops in kitchen. Master bedroom has Master bath and walk in closet. Beautifully finished basement which includes 2 bedrooms, 1 1/2 baths, main living area and 2nd kitchen/bar. Dunlap schools. 24 HR NOTICE ON SHOWINGS PLEASE.
This property is off market, which means it's not currently listed for sale or rent on Zillow. This may be different from what's available on other websites or public sources.



