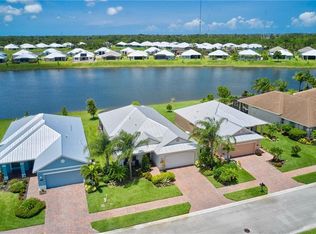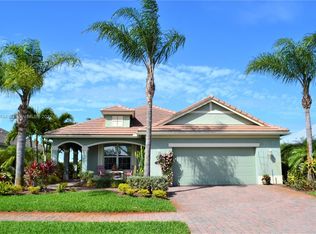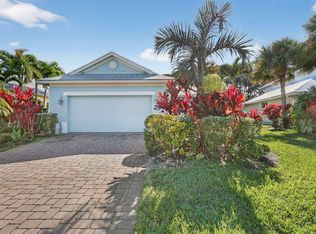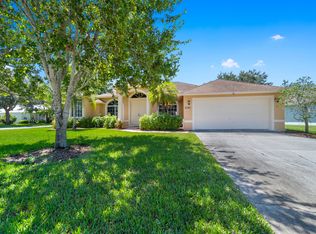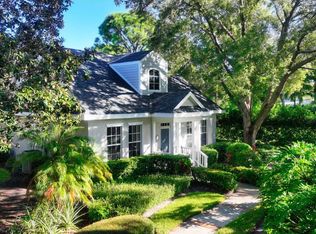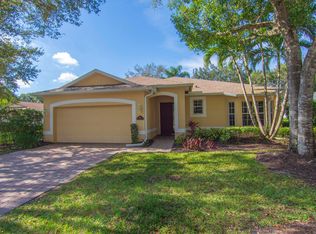Move-in ready, like new GHO 2017 home on a large lot with water views. Features 2 bedrooms, 2 baths, and a versatile den that can serve as a 3rd bedroom or office. Built for efficiency with natural gas, durable metal roof, and a whole-house generator--helping keep bills low. The eat-in kitchen offers granite countertops, stainless steel appliances, and pristine cabinetry. Interior highlights include tile in main areas, luxury vinyl in bedrooms, spacious closets, and plantation shutters throughout. Enjoy a large laundry room with sink, 2-car garage with attic access, and a screened patio overlooking the water. Plenty of room for a private pool. Low HOA includes lawn care plus community clubhouse, pool, fitness center, and sidewalks. Available for immediate occupancy in the desirable Serenoa
For sale
$450,000
1122 4th Lane SW, Vero Beach, FL 32962
2beds
1,742sqft
Est.:
Single Family Residence
Built in 2017
7,405 Square Feet Lot
$-- Zestimate®
$258/sqft
$223/mo HOA
What's special
Private poolLuxury vinyl in bedroomsGranite countertopsLarge lotDurable metal roofTile in main areasWater views
- 370 days |
- 131 |
- 3 |
Zillow last checked: 8 hours ago
Listing updated: December 18, 2025 at 11:52am
Listed by:
Sharon Hallas 954-446-5356,
Realty One Group Engage
Source: BeachesMLS,MLS#: RX-11045900 Originating MLS: Beaches MLS
Originating MLS: Beaches MLS
Tour with a local agent
Facts & features
Interior
Bedrooms & bathrooms
- Bedrooms: 2
- Bathrooms: 2
- Full bathrooms: 2
Rooms
- Room types: Den/Office, Great Room, Storage
Primary bedroom
- Description: sizes are approximate
- Level: M
- Area: 195 Square Feet
- Dimensions: 13 x 15
Bedroom 2
- Description: sizes are approximate
- Level: M
- Area: 132 Square Feet
- Dimensions: 12 x 11
Den
- Description: sizes are approximate
- Level: M
- Area: 144 Square Feet
- Dimensions: 12 x 12
Dining room
- Description: sizes are approximate
- Level: M
- Area: 88 Square Feet
- Dimensions: 8 x 11
Kitchen
- Description: sizes are approximate
- Level: M
- Area: 192 Square Feet
- Dimensions: 12 x 16
Living room
- Description: sizes are approximate
- Level: M
- Area: 340 Square Feet
- Dimensions: 17 x 20
Heating
- Central, Electric
Cooling
- Central Air, Electric
Appliances
- Included: Dishwasher, Disposal, Dryer, Microwave, Gas Range, Refrigerator, Washer, Gas Water Heater
Features
- Closet Cabinets, Ctdrl/Vault Ceilings, Entry Lvl Lvng Area, Entrance Foyer, Pantry, Split Bedroom
- Flooring: Ceramic Tile, Vinyl
- Windows: Plantation Shutters, Impact Glass (Complete)
Interior area
- Total structure area: 2,424
- Total interior livable area: 1,742 sqft
Video & virtual tour
Property
Parking
- Total spaces: 2
- Parking features: Driveway, Garage - Attached, Auto Garage Open
- Attached garage spaces: 2
- Has uncovered spaces: Yes
Features
- Stories: 1
- Patio & porch: Covered Patio, Screened Patio
- Exterior features: Auto Sprinkler
- Pool features: Community
- Has view: Yes
- View description: Pond
- Has water view: Yes
- Water view: Pond
- Waterfront features: Pond
Lot
- Size: 7,405 Square Feet
- Dimensions: 56.0 ft x 135.0 ft
- Features: < 1/4 Acre
Details
- Parcel number: 33392400023000000156.0
- Zoning: RS-6
- Other equipment: Generator
Construction
Type & style
- Home type: SingleFamily
- Architectural style: Traditional
- Property subtype: Single Family Residence
Materials
- Block, CBS, Concrete
- Roof: Metal
Condition
- Resale
- New construction: No
- Year built: 2017
Details
- Builder model: Bimini
Utilities & green energy
- Gas: Gas Natural
- Sewer: Public Sewer
- Water: Public
- Utilities for property: Natural Gas Connected
Community & HOA
Community
- Features: Billiards, Clubhouse, Fitness Center, Gated
- Security: Security Gate, Security Bars
- Subdivision: Serenoa Phase 2
HOA
- Has HOA: Yes
- Services included: Common Areas, Maintenance Grounds, Security
- HOA fee: $223 monthly
- Application fee: $100
Location
- Region: Vero Beach
Financial & listing details
- Price per square foot: $258/sqft
- Tax assessed value: $389,289
- Annual tax amount: $2,267
- Date on market: 12/18/2024
- Listing terms: Cash,Conventional,FHA,Seller Financing,VA Loan
Estimated market value
Not available
Estimated sales range
Not available
$2,679/mo
Price history
Price history
| Date | Event | Price |
|---|---|---|
| 9/22/2025 | Price change | $450,000-5.3%$258/sqft |
Source: | ||
| 6/4/2025 | Price change | $475,000-5%$273/sqft |
Source: | ||
| 5/16/2025 | Price change | $499,888-5.6%$287/sqft |
Source: | ||
| 2/26/2025 | Price change | $529,800-5.4%$304/sqft |
Source: | ||
| 12/18/2024 | Listed for sale | $560,000+17.9%$321/sqft |
Source: | ||
Public tax history
Public tax history
| Year | Property taxes | Tax assessment |
|---|---|---|
| 2024 | $2,267 +5% | $187,621 +3% |
| 2023 | $2,160 -15% | $182,156 -12.7% |
| 2022 | $2,542 +0.6% | $208,545 +3% |
Find assessor info on the county website
BuyAbility℠ payment
Est. payment
$3,075/mo
Principal & interest
$2161
Property taxes
$533
Other costs
$381
Climate risks
Neighborhood: Florida Ridge
Nearby schools
GreatSchools rating
- 7/10Vero Beach Elementary SchoolGrades: PK-5Distance: 2 mi
- 6/10Oslo Middle SchoolGrades: 6-8Distance: 0.5 mi
- 5/10Vero Beach High SchoolGrades: 9-12Distance: 2.3 mi
Schools provided by the listing agent
- Elementary: Vero Beach Elementary School
- Middle: Oslo Middle School
- High: Vero Beach High School
Source: BeachesMLS. This data may not be complete. We recommend contacting the local school district to confirm school assignments for this home.
- Loading
- Loading
