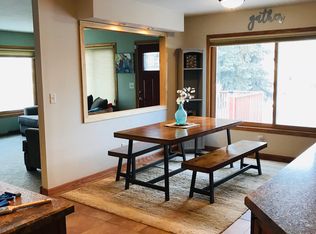Sold on 02/02/24
Price Unknown
1122 7th St SW, Minot, ND 58701
4beds
2baths
1,872sqft
Single Family Residence
Built in 1957
7,013.16 Square Feet Lot
$236,000 Zestimate®
$--/sqft
$2,018 Estimated rent
Home value
$236,000
$215,000 - $255,000
$2,018/mo
Zestimate® history
Loading...
Owner options
Explore your selling options
What's special
Are you dreaming of a new construction home without the price tag!? This home is it! Everything is new for you to move right in and enjoy! From the great curb appeal on the exterior featuring all new maintenance free siding, shingles with a 25 year warranty, and new windows! You will love having a garage that is extra deep at 16x26 feet! There is convenient alley access, and a great fenced in yard! Inside you will be WOWED by the modern designs and open floor plan. The brand new kitchen is a DREAM! It features beautiful new cabinetry, countertops, stainless steel appliances, large island and even a PANTRY! There are three nice sized bedrooms on the main floor, and a full bathroom featuring all new tub/shower and fixtures! The finished basement has so much extra living space! There is a 4th non conforming bedroom, and an office or exercise room. The family room is huge and is adjacent to the second full bathroom that has plenty of space! This home has NEW central air conditioning, furnace, shingles, siding, windows, deck, flooring, light fixtures, electrical outlets, kitchen, bath, paint. Call your favorite realtor today to make this your new home!
Zillow last checked: 8 hours ago
Listing updated: March 27, 2024 at 11:58am
Listed by:
Stephany Saunders 701-340-3536,
Realty ONE Group Magnum
Source: Minot MLS,MLS#: 240083
Facts & features
Interior
Bedrooms & bathrooms
- Bedrooms: 4
- Bathrooms: 2
- Main level bathrooms: 2
- Main level bedrooms: 3
Primary bedroom
- Level: Main
Bedroom 1
- Level: Main
Bedroom 2
- Level: Main
Bedroom 3
- Description: Non Conforming
- Level: Basement
Family room
- Level: Basement
Kitchen
- Description: Pantry
- Level: Main
Living room
- Level: Main
Heating
- Forced Air, Natural Gas
Cooling
- Central Air
Appliances
- Included: Dishwasher, Refrigerator, Microwave/Hood, Electric Range/Oven
- Laundry: In Basement
Features
- Flooring: Carpet, Other
- Basement: Finished,Full
- Has fireplace: No
Interior area
- Total structure area: 1,872
- Total interior livable area: 1,872 sqft
- Finished area above ground: 936
Property
Parking
- Total spaces: 1
- Parking features: Detached, Garage: Opener
- Garage spaces: 1
Features
- Levels: One
- Stories: 1
Lot
- Size: 7,013 sqft
- Dimensions: 50 x 140
Details
- Parcel number: MI263800600060
- Zoning: R1
Construction
Type & style
- Home type: SingleFamily
- Property subtype: Single Family Residence
Materials
- Roof: Asphalt
Condition
- New construction: No
- Year built: 1957
Utilities & green energy
- Sewer: City
- Water: City
Community & neighborhood
Location
- Region: Minot
Price history
| Date | Event | Price |
|---|---|---|
| 4/7/2024 | Listing removed | -- |
Source: Zillow Rentals | ||
| 3/15/2024 | Price change | $2,100-12.3%$1/sqft |
Source: Zillow Rentals | ||
| 2/24/2024 | Listed for rent | $2,395$1/sqft |
Source: Zillow Rentals | ||
| 2/2/2024 | Sold | -- |
Source: | ||
| 1/14/2024 | Pending sale | $229,900$123/sqft |
Source: | ||
Public tax history
| Year | Property taxes | Tax assessment |
|---|---|---|
| 2024 | $2,922 +33.6% | $200,000 +42.9% |
| 2023 | $2,187 | $140,000 +2.9% |
| 2022 | -- | $136,000 +7.9% |
Find assessor info on the county website
Neighborhood: 58701
Nearby schools
GreatSchools rating
- 7/10Edison Elementary SchoolGrades: PK-5Distance: 0.6 mi
- 5/10Jim Hill Middle SchoolGrades: 6-8Distance: 0.1 mi
- 6/10Magic City Campus High SchoolGrades: 11-12Distance: 0.3 mi
Schools provided by the listing agent
- District: Edison
Source: Minot MLS. This data may not be complete. We recommend contacting the local school district to confirm school assignments for this home.
