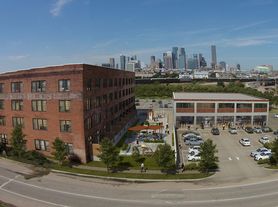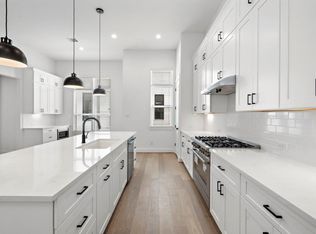Experience luxury living in this stunning four-story corner townhome featuring 3 spacious bedrooms, each with its own private ensuite. Gorgeous light fixtures and elegant chandeliers enhance the natural light that pours through expansive picture windows. Enjoy breathtaking skyline views from your private rooftop terrace perfect for relaxing or entertaining. Located in a secure gated community with sidewalks ideal for evening strolls, walking your dog, or bike rides with the kids. A private green space sits at the heart of the community for added tranquility, with additional guest parking for convenience. All-neutral, sophisticated finishes throughout. Refrigerator, washer, and dryer included. A perfect blend of comfort, style, and elegance.
Copyright notice - Data provided by HAR.com 2022 - All information provided should be independently verified.
Townhouse for rent
$3,550/mo
1122 Ennis St, Houston, TX 77003
3beds
2,507sqft
Price may not include required fees and charges.
Townhouse
Available now
Electric, ceiling fan
Gas dryer hookup laundry
2 Attached garage spaces parking
Natural gas
What's special
Neutral sophisticated finishesCorner townhomePrivate rooftop terraceBreathtaking skyline views
- 10 days |
- -- |
- -- |
Travel times
Looking to buy when your lease ends?
Consider a first-time homebuyer savings account designed to grow your down payment with up to a 6% match & a competitive APY.
Facts & features
Interior
Bedrooms & bathrooms
- Bedrooms: 3
- Bathrooms: 4
- Full bathrooms: 3
- 1/2 bathrooms: 1
Heating
- Natural Gas
Cooling
- Electric, Ceiling Fan
Appliances
- Included: Dishwasher, Disposal, Dryer, Microwave, Oven, Refrigerator, Stove, Washer
- Laundry: Gas Dryer Hookup, In Unit, Washer Hookup
Features
- 1 Bedroom Down - Not Primary BR, Ceiling Fan(s), En-Suite Bath, Primary Bed - 3rd Floor, Walk-In Closet(s)
- Flooring: Concrete, Tile, Wood
Interior area
- Total interior livable area: 2,507 sqft
Property
Parking
- Total spaces: 2
- Parking features: Attached, Covered
- Has attached garage: Yes
- Details: Contact manager
Features
- Stories: 4
- Exterior features: 1 Bedroom Down - Not Primary BR, Additional Parking, Architecture Style: Contemporary/Modern, Attached, Balcony/Terrace, Controlled Access, Corner Lot, Electric Gate, En-Suite Bath, Entry, Flooring: Concrete, Flooring: Wood, Formal Dining, Formal Living, Garage Door Opener, Garbage Service, Gas Dryer Hookup, Heating: Gas, Lawn, Lawn Care, Living Area - 2nd Floor, Lot Features: Corner Lot, Primary Bed - 3rd Floor, Utility Room, Walk-In Closet(s), Washer Hookup, Window Coverings
Details
- Parcel number: 1396660010034
Construction
Type & style
- Home type: Townhouse
- Property subtype: Townhouse
Condition
- Year built: 2019
Community & HOA
Community
- Features: Gated
Location
- Region: Houston
Financial & listing details
- Lease term: Long Term,12 Months
Price history
| Date | Event | Price |
|---|---|---|
| 11/19/2025 | Price change | $3,550-2.7%$1/sqft |
Source: | ||
| 11/10/2025 | Listed for rent | $3,650-3.3%$1/sqft |
Source: | ||
| 8/15/2024 | Listing removed | -- |
Source: | ||
| 7/15/2024 | Price change | $3,775-3.2%$2/sqft |
Source: | ||
| 6/19/2024 | Listed for rent | $3,900$2/sqft |
Source: | ||

