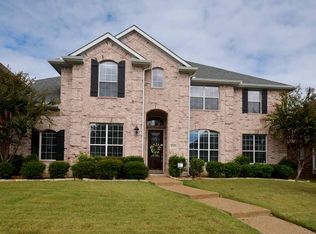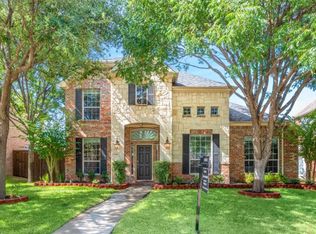Sold on 03/01/24
Price Unknown
1122 Lamplight Way, Allen, TX 75013
5beds
4,158sqft
Single Family Residence
Built in 2000
7,405.2 Square Feet Lot
$700,600 Zestimate®
$--/sqft
$3,881 Estimated rent
Home value
$700,600
$666,000 - $736,000
$3,881/mo
Zestimate® history
Loading...
Owner options
Explore your selling options
What's special
Welcome home! This beautiful 5 bedroom, 3-bathroom home is nestled in the highly sought neighborhood Waterford Crossing offering an incredible living experience with the walking trails and the HUB nearby and community pool.
Upon entry, you will be greeted by a spacious and inviting living area featuring high ceilings, large windows, hardwood floors, a cozy fireplace, perfect for entertaining guests or enjoying a quiet evening at home.
The kitchen is a chef's dream, boasting granite countertops, stainless steel appliances, ample cabinet space. The adjacent breakfast nook provides a cozy spot.
The master suite is a true retreat,with its generous size and private en-suite bathroom. The luxurious bathroom features dual sinks, a soaking tub, a separate shower, and a walk-in closet, providing plenty of space. Three additional bedrooms provide options and a home office downstairs. The remaining bathrooms are well-appointed with modern fixtures and finishes. New Roof.
Zillow last checked: 8 hours ago
Listing updated: June 19, 2025 at 05:47pm
Listed by:
Sandra Rubio 0566167 214-636-6378,
Compass RE Texas, LLC 682-226-6938,
Marlen Dyer 0748233 817-851-8528,
Compass RE Texas, LLC
Bought with:
Adnan Talat
Roberts Real Estate Group
Source: NTREIS,MLS#: 20387207
Facts & features
Interior
Bedrooms & bathrooms
- Bedrooms: 5
- Bathrooms: 4
- Full bathrooms: 3
- 1/2 bathrooms: 1
Primary bedroom
- Features: Dual Sinks, Double Vanity, En Suite Bathroom, Sitting Area in Primary, Separate Shower, Walk-In Closet(s)
- Level: First
- Dimensions: 20 x 14
Bedroom
- Level: Second
- Dimensions: 16 x 14
Bedroom
- Level: Second
- Dimensions: 13 x 11
Dining room
- Level: First
- Dimensions: 13 x 12
Other
- Level: Second
Other
- Level: Second
Game room
- Level: Second
Half bath
- Level: First
Kitchen
- Features: Built-in Features, Dual Sinks, Eat-in Kitchen, Granite Counters, Kitchen Island, Pantry, Stone Counters
- Level: First
- Dimensions: 17 x 15
Living room
- Level: First
- Dimensions: 20 x 13
Living room
- Level: Second
- Dimensions: 23 x 15
Utility room
- Features: Utility Room
- Level: First
- Dimensions: 8 x 6
Heating
- Central
Cooling
- Central Air, Electric
Appliances
- Included: Dishwasher, Electric Range, Disposal, Microwave
Features
- Built-in Features, Decorative/Designer Lighting Fixtures, Double Vanity, Eat-in Kitchen, Kitchen Island, Other, Cable TV, Vaulted Ceiling(s), Walk-In Closet(s), Wired for Sound
- Flooring: Carpet, Hardwood, Marble
- Windows: Window Coverings
- Has basement: No
- Number of fireplaces: 1
- Fireplace features: Gas, Gas Log, Gas Starter, Other
Interior area
- Total interior livable area: 4,158 sqft
Property
Parking
- Total spaces: 2
- Parking features: Door-Multi, Epoxy Flooring
- Attached garage spaces: 2
Features
- Levels: Two
- Stories: 2
- Patio & porch: None, Other
- Exterior features: Other, Rain Gutters
- Pool features: None, Community
- Fencing: Wood
Lot
- Size: 7,405 sqft
- Features: Cul-De-Sac, Interior Lot, Landscaped, Sprinkler System, Few Trees
Details
- Parcel number: R436700H03501
- Other equipment: None
Construction
Type & style
- Home type: SingleFamily
- Architectural style: Traditional,Detached
- Property subtype: Single Family Residence
Materials
- Brick
- Foundation: Slab
- Roof: Composition
Condition
- Year built: 2000
Utilities & green energy
- Sewer: Public Sewer
- Water: Public
- Utilities for property: Sewer Available, Water Available, Cable Available
Green energy
- Energy efficient items: Appliances, HVAC, Insulation, Roof, Thermostat
Community & neighborhood
Security
- Security features: Carbon Monoxide Detector(s), Smoke Detector(s)
Community
- Community features: Other, Pool, Trails/Paths, Community Mailbox, Curbs
Location
- Region: Allen
- Subdivision: Waterford Crossing Ph I
HOA & financial
HOA
- Has HOA: Yes
- HOA fee: $287 quarterly
- Services included: All Facilities, Association Management
- Association name: The Crossing at Waterford Owners Association, Inc
- Association phone: 972-943-2828
Other
Other facts
- Listing terms: Cash,Conventional,VA Loan
Price history
| Date | Event | Price |
|---|---|---|
| 3/1/2024 | Sold | -- |
Source: NTREIS #20387207 | ||
| 2/21/2024 | Pending sale | $728,900$175/sqft |
Source: NTREIS #20387207 | ||
| 1/9/2024 | Contingent | $728,900$175/sqft |
Source: NTREIS #20387207 | ||
| 12/7/2023 | Price change | $728,9000%$175/sqft |
Source: NTREIS #20387207 | ||
| 11/17/2023 | Listed for sale | $729,000$175/sqft |
Source: NTREIS #20387207 | ||
Public tax history
| Year | Property taxes | Tax assessment |
|---|---|---|
| 2025 | -- | $690,000 +14.2% |
| 2024 | $9,277 +10.4% | $604,430 +10% |
| 2023 | $8,404 -10% | $549,482 +10% |
Find assessor info on the county website
Neighborhood: Waterford Crossing
Nearby schools
GreatSchools rating
- 10/10Dr E T Boon Elementary SchoolGrades: PK-6Distance: 0.9 mi
- 9/10Ereckson Middle SchoolGrades: 7-8Distance: 2.2 mi
- 8/10Allen High SchoolGrades: 9-12Distance: 2.4 mi
Schools provided by the listing agent
- Elementary: Boon
- Middle: Ereckson
- High: Allen
- District: Allen ISD
Source: NTREIS. This data may not be complete. We recommend contacting the local school district to confirm school assignments for this home.
Get a cash offer in 3 minutes
Find out how much your home could sell for in as little as 3 minutes with a no-obligation cash offer.
Estimated market value
$700,600
Get a cash offer in 3 minutes
Find out how much your home could sell for in as little as 3 minutes with a no-obligation cash offer.
Estimated market value
$700,600

