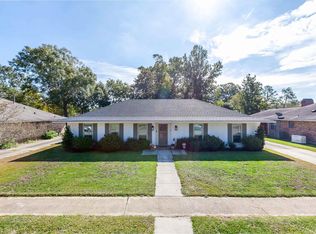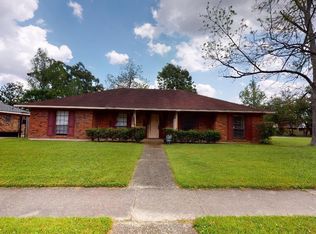Sold
Price Unknown
1122 Rue Crozat, Baton Rouge, LA 70810
3beds
1,746sqft
Single Family Residence, Residential
Built in 1973
0.27 Acres Lot
$238,200 Zestimate®
$--/sqft
$2,015 Estimated rent
Home value
$238,200
$224,000 - $252,000
$2,015/mo
Zestimate® history
Loading...
Owner options
Explore your selling options
What's special
The home is in a great location and just waiting for a new owner to make it their own! Hall bath has been renovated with ceramic tile floors including ceramic tile floors. The L-shape vanity with double sinks and a separate wet area complete the hall bath. Primary bath has been updated with a walk-in shower with glass doors. Updated Double oven in kitchen. The moveable island with stainless steel top remains. Large den with fireplace. You will love the outside with large wood deck and electronic gate. The separate storage building will remain.
Zillow last checked: 8 hours ago
Listing updated: September 29, 2025 at 07:51am
Listed by:
Leslie Green,
RE/MAX Select
Bought with:
Tatiana Smirnova, 0995682911
Compass - Perkins
Source: ROAM MLS,MLS#: 2025013841
Facts & features
Interior
Bedrooms & bathrooms
- Bedrooms: 3
- Bathrooms: 2
- Full bathrooms: 2
Primary bedroom
- Features: En Suite Bath, Ceiling Fan(s)
- Level: First
- Area: 187.44
- Width: 13.2
Bedroom 1
- Level: First
- Area: 145.2
- Width: 12
Bedroom 2
- Level: First
- Area: 1261.4
- Dimensions: 119 x 10.6
Primary bathroom
- Features: Walk-In Closet(s), Shower Only
Dining room
- Level: First
- Area: 118.8
- Length: 11
Kitchen
- Features: Laminate Counters
- Level: First
- Area: 128.4
- Length: 12
Living room
- Level: First
- Area: 168
- Dimensions: 14 x 12
Heating
- Central, Gas Heat
Cooling
- Central Air, Ceiling Fan(s)
Appliances
- Included: Elec Stove Con, Dryer, Washer, Electric Cooktop, Dishwasher, Disposal, Refrigerator, Oven
- Laundry: Electric Dryer Hookup, Washer Hookup, Inside, Laundry Room
Features
- Flooring: Carpet, Ceramic Tile, Laminate, Tile
- Windows: Window Treatments
- Attic: Attic Access
- Number of fireplaces: 1
- Fireplace features: Gas Log
Interior area
- Total structure area: 2,297
- Total interior livable area: 1,746 sqft
Property
Parking
- Total spaces: 2
- Parking features: 2 Cars Park, Carport
- Has carport: Yes
Features
- Stories: 1
- Patio & porch: Deck
- Exterior features: Lighting
- Fencing: Full
Lot
- Size: 0.27 Acres
- Dimensions: 80 x 145
- Features: Landscaped
Details
- Additional structures: Storage
- Parcel number: 01687328
- Other equipment: Generator
Construction
Type & style
- Home type: SingleFamily
- Architectural style: Traditional
- Property subtype: Single Family Residence, Residential
Materials
- Brick Siding, Frame
- Foundation: Slab
- Roof: Shingle
Condition
- New construction: No
- Year built: 1973
Utilities & green energy
- Gas: Other
- Sewer: Public Sewer
- Water: Public
Community & neighborhood
Security
- Security features: Security System
Location
- Region: Baton Rouge
- Subdivision: Iberville Terrace
Other
Other facts
- Listing terms: Cash,Conventional,FHA,VA Loan
Price history
| Date | Event | Price |
|---|---|---|
| 9/26/2025 | Sold | -- |
Source: | ||
| 8/3/2025 | Pending sale | $225,000$129/sqft |
Source: | ||
| 7/31/2025 | Price change | $225,000-5.1%$129/sqft |
Source: | ||
| 7/25/2025 | Listed for sale | $237,000$136/sqft |
Source: | ||
| 4/30/2025 | Sold | -- |
Source: Public Record Report a problem | ||
Public tax history
| Year | Property taxes | Tax assessment |
|---|---|---|
| 2024 | $1,305 -1.1% | $18,610 |
| 2023 | $1,320 +3.2% | $18,610 |
| 2022 | $1,278 +1.9% | $18,610 |
Find assessor info on the county website
Neighborhood: Highland-Perkins
Nearby schools
GreatSchools rating
- 8/10Wildwood Elementary SchoolGrades: PK-5Distance: 1.5 mi
- 4/10Westdale Middle SchoolGrades: 6-8Distance: 5.8 mi
- 2/10Tara High SchoolGrades: 9-12Distance: 4.7 mi
Schools provided by the listing agent
- District: East Baton Rouge
Source: ROAM MLS. This data may not be complete. We recommend contacting the local school district to confirm school assignments for this home.
Sell for more on Zillow
Get a Zillow Showcase℠ listing at no additional cost and you could sell for .
$238,200
2% more+$4,764
With Zillow Showcase(estimated)$242,964

