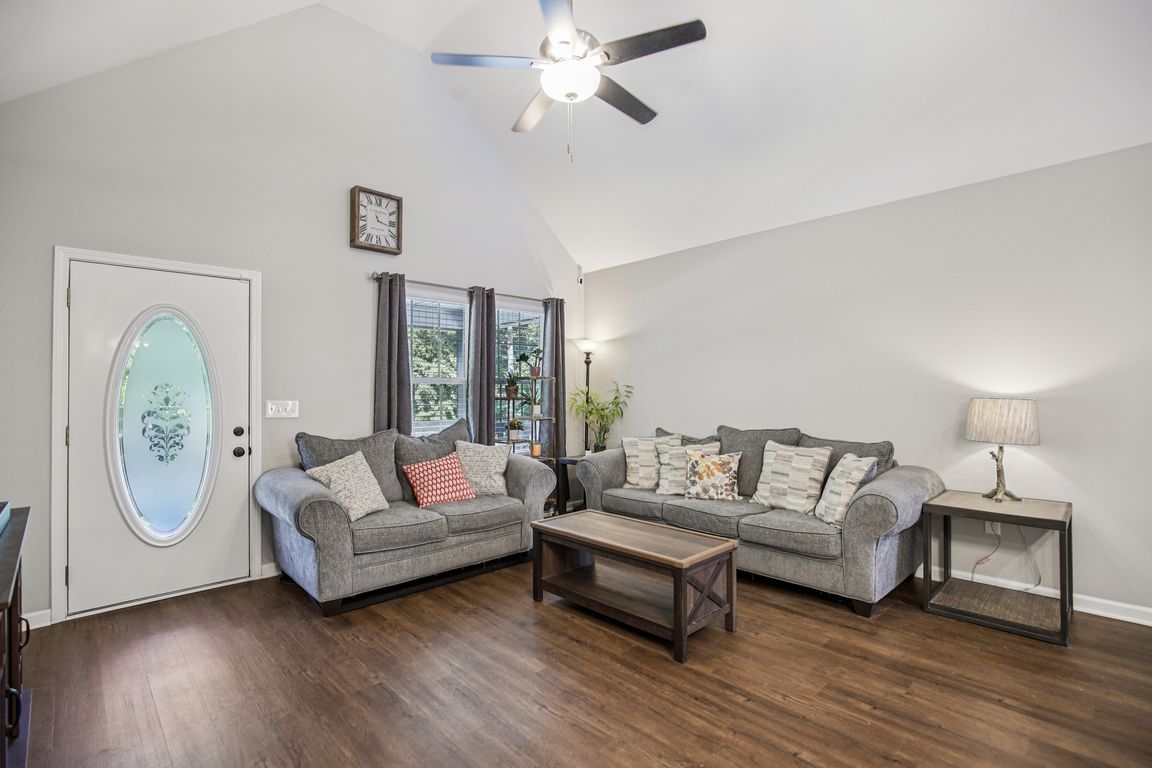
ActivePrice cut: $15K (10/22)
$295,000
3beds
1,146sqft
1122 Taylor Town Rd, White Bluff, TN 37187
3beds
1,146sqft
Single family residence, residential
Built in 2021
0.30 Acres
6 Open parking spaces
$257 price/sqft
What's special
Open floor planStainless steel appliancesVaulted and tray ceilingsGranite countertops
This thoughtfully designed 3 bedroom, 2 bath home offers the perfect blend of modern style and small-town charm. Featuring an open floor plan with vaulted and tray ceilings, a kitchen with white shaker cabinets, granite countertops, and stainless steel appliances, plus luxury vinyl flooring throughout – no carpet! Built with energy ...
- 40 days |
- 477 |
- 42 |
Source: RealTracs MLS as distributed by MLS GRID,MLS#: 2992509
Travel times
Living Room
Kitchen
Primary Bedroom
Zillow last checked: 7 hours ago
Listing updated: October 21, 2025 at 05:45pm
Listing Provided by:
Jessica A. Sullivan 615-428-2770,
simpliHOM 855-856-9466,
Callie Southerland 615-419-5312,
simpliHOM
Source: RealTracs MLS as distributed by MLS GRID,MLS#: 2992509
Facts & features
Interior
Bedrooms & bathrooms
- Bedrooms: 3
- Bathrooms: 2
- Full bathrooms: 2
- Main level bedrooms: 3
Bedroom 1
- Area: 168 Square Feet
- Dimensions: 14x12
Bedroom 2
- Area: 110 Square Feet
- Dimensions: 11x10
Bedroom 3
- Area: 99 Square Feet
- Dimensions: 11x9
Primary bathroom
- Features: Primary Bedroom
- Level: Primary Bedroom
Kitchen
- Features: Eat-in Kitchen
- Level: Eat-in Kitchen
- Area: 176 Square Feet
- Dimensions: 16x11
Living room
- Features: Great Room
- Level: Great Room
- Area: 240 Square Feet
- Dimensions: 15x16
Other
- Features: Utility Room
- Level: Utility Room
- Area: 35 Square Feet
- Dimensions: 7x5
Heating
- Central, Electric
Cooling
- Central Air, Electric
Appliances
- Included: Electric Oven, Electric Range, Dishwasher, Dryer, Microwave, Washer
Features
- Ceiling Fan(s), High Ceilings, Open Floorplan, Smart Thermostat
- Flooring: Vinyl
- Basement: None
Interior area
- Total structure area: 1,146
- Total interior livable area: 1,146 sqft
- Finished area above ground: 1,146
Video & virtual tour
Property
Parking
- Total spaces: 6
- Parking features: Concrete
- Uncovered spaces: 6
Features
- Levels: One
- Stories: 1
- Patio & porch: Porch, Covered
Lot
- Size: 0.3 Acres
- Dimensions: 65.77 x 189.42 IRR
- Features: Wooded
- Topography: Wooded
Details
- Additional structures: Storage
- Parcel number: 096 03601 000
- Special conditions: Standard
- Other equipment: Dehumidifier
Construction
Type & style
- Home type: SingleFamily
- Architectural style: Traditional
- Property subtype: Single Family Residence, Residential
Materials
- Vinyl Siding
- Roof: Shingle
Condition
- New construction: No
- Year built: 2021
Utilities & green energy
- Sewer: Public Sewer
- Water: Public
- Utilities for property: Electricity Available, Water Available
Community & HOA
Community
- Subdivision: Taylor Town Hill Subd
HOA
- Has HOA: No
Location
- Region: White Bluff
Financial & listing details
- Price per square foot: $257/sqft
- Tax assessed value: $293,600
- Annual tax amount: $1,681
- Date on market: 9/12/2025
- Electric utility on property: Yes