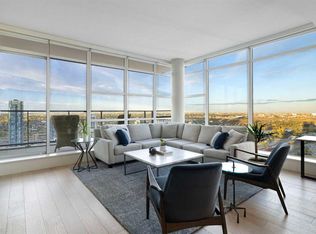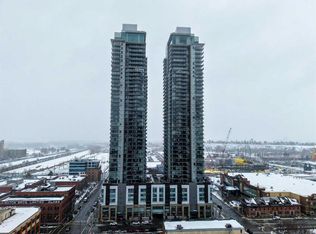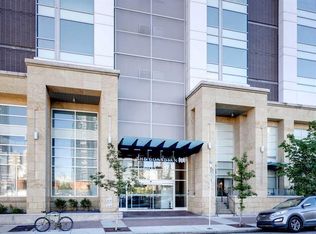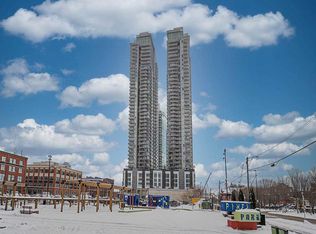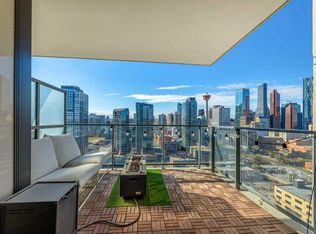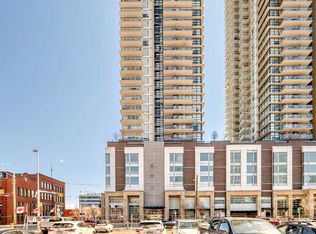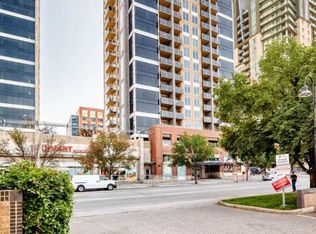1122 W 3rd St SE #3201, Calgary, AB T2G 1H7
What's special
- 49 days |
- 37 |
- 2 |
Zillow last checked: 8 hours ago
Listing updated: December 01, 2025 at 05:45am
Jessica Chan, Broker,
Jessica Chan Real Estate & Management Inc.
Facts & features
Interior
Bedrooms & bathrooms
- Bedrooms: 1
- Bathrooms: 1
- Full bathrooms: 1
Other
- Level: Main
- Dimensions: 9`7" x 8`4"
Other
- Level: Main
- Dimensions: 0`0" x 0`0"
Kitchen
- Level: Main
- Dimensions: 9`2" x 8`1"
Other
- Level: Main
- Dimensions: 13`0" x 11`1"
Heating
- Forced Air
Cooling
- Central Air
Appliances
- Included: Built-In Oven, Built-In Refrigerator, Dishwasher, Dryer, Electric Cooktop, Washer
- Laundry: In Unit
Features
- Closet Organizers, Kitchen Island, Open Floorplan, Quartz Counters
- Flooring: Laminate
- Windows: Window Coverings
- Has fireplace: No
- Common walls with other units/homes: 2+ Common Walls
Interior area
- Total interior livable area: 513 sqft
Property
Parking
- Total spaces: 1
- Parking features: Enclosed, Heated Garage, Stall, Titled
Features
- Levels: Single Level Unit
- Stories: 44
- Entry location: Other
- Patio & porch: Balcony(s)
- Exterior features: Balcony
Details
- Zoning: DC (pre 1P2007)
Construction
Type & style
- Home type: Apartment
- Property subtype: Apartment
- Attached to another structure: Yes
Materials
- Aluminum Siding, Concrete, Stone
Condition
- New construction: No
- Year built: 2015
Community & HOA
Community
- Features: Park, Playground, Sidewalks, Street Lights
- Subdivision: Beltline
HOA
- Has HOA: Yes
- Amenities included: Elevator(s), Fitness Center, Party Room, Secured Parking, Storage, Visitor Parking
- Services included: Common Area Maintenance, Heat, Insurance, Parking, Professional Management, Reserve Fund Contributions, Security Personnel, Sewer, Snow Removal, Trash, Water
- HOA fee: C$502 monthly
Location
- Region: Calgary
Financial & listing details
- Price per square foot: C$555/sqft
- Date on market: 11/4/2025
- Inclusions: N/A
(403) 680-1828
By pressing Contact Agent, you agree that the real estate professional identified above may call/text you about your search, which may involve use of automated means and pre-recorded/artificial voices. You don't need to consent as a condition of buying any property, goods, or services. Message/data rates may apply. You also agree to our Terms of Use. Zillow does not endorse any real estate professionals. We may share information about your recent and future site activity with your agent to help them understand what you're looking for in a home.
Price history
Price history
Price history is unavailable.
Public tax history
Public tax history
Tax history is unavailable.Climate risks
Neighborhood: Beltline
Nearby schools
GreatSchools rating
No schools nearby
We couldn't find any schools near this home.
- Loading
