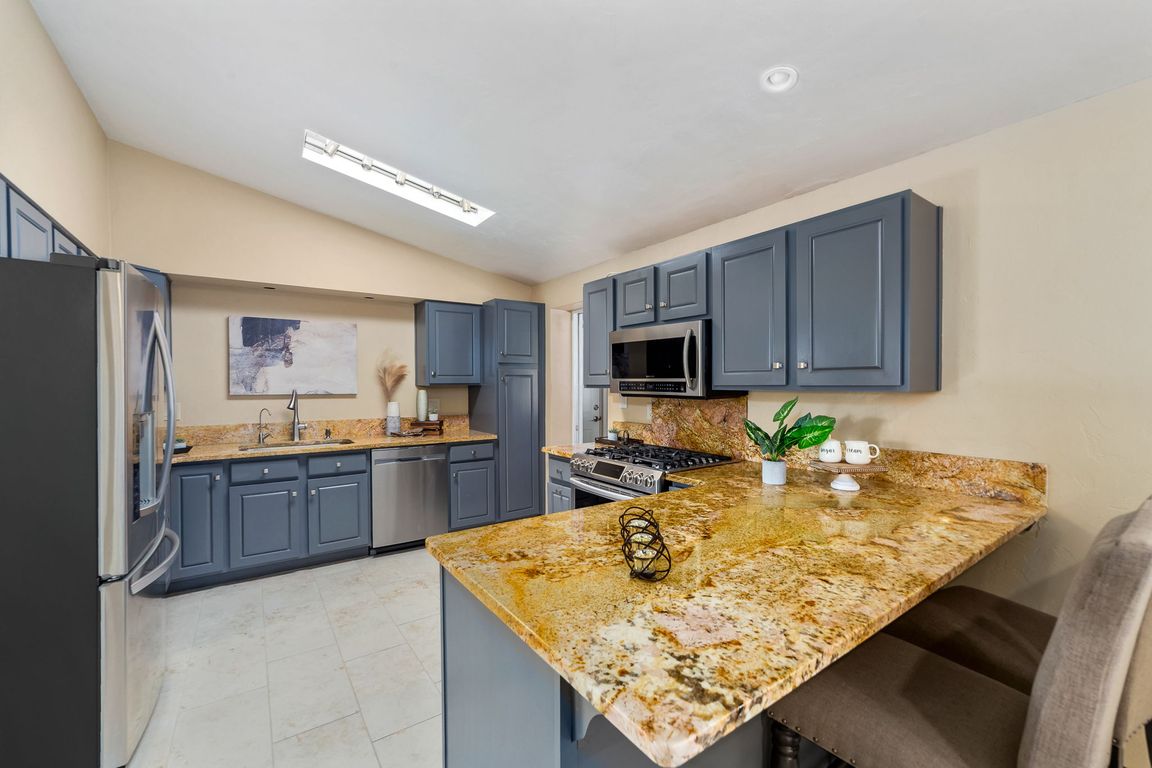
New construction
$899,900
5beds
3,407sqft
1122 W San Martin Dr, Tucson, AZ 85704
5beds
3,407sqft
Single family residence
Built in 1959
0.88 Acres
3 Attached garage spaces
$264 price/sqft
What's special
Sparkling poolCovered patioSeparate guest casitaDetached workshopModern window coveringsCozy contemporary gas fireplaceTastefully updated kitchen
Welcome to this beautifully reimagined mid-century ranch, perfectly positioned on nearly an acre of land with dramatic mountain views as your everyday backdrop. Meticulously updated, this 1959 classic blends timeless architecture with modern amenities, offering a main residence, separate guest casita, versatile studio space, and exceptional garage capacity including an attached ...
- 1 day
- on Zillow |
- 601 |
- 37 |
Source: MLS of Southern Arizona,MLS#: 22520525
Travel times
Kitchen
Living Room
Primary Bedroom
Zillow last checked: 7 hours ago
Listing updated: 23 hours ago
Listed by:
Anthony Schaefer 520-216-5788,
Long Realty,
Melissa Rodriguez 970-291-9594
Source: MLS of Southern Arizona,MLS#: 22520525
Facts & features
Interior
Bedrooms & bathrooms
- Bedrooms: 5
- Bathrooms: 3
- Full bathrooms: 3
Rooms
- Room types: Bonus Room
Primary bathroom
- Features: Double Vanity, Separate Shower(s), Soaking Tub
Dining room
- Features: Breakfast Bar, Breakfast Nook, Dining Area
Kitchen
- Description: Countertops: Granite
Heating
- Forced Air
Cooling
- Ceiling Fans, Central Air
Appliances
- Included: Dishwasher, Disposal, Gas Range, Microwave, Refrigerator, Wine Cooler, Water Softener, Dryer, Washer, Water Heater: Natural Gas, Appliance Color: Stainless
- Laundry: Laundry Room
Features
- Ceiling Fan(s), Storage, Walk-In Closet(s), Water Purifier, Wet Bar, Family Room, Living Room, Bonus Room, Off Of Garage
- Flooring: Carpet, Ceramic Tile
- Windows: Skylights, Window Covering: Stay
- Has basement: No
- Number of fireplaces: 1
- Fireplace features: Gas, Living Room
Interior area
- Total structure area: 3,407
- Total interior livable area: 3,407 sqft
Video & virtual tour
Property
Parking
- Total spaces: 3
- Parking features: RV Garage, Attached, Asphalt
- Attached garage spaces: 3
- Has uncovered spaces: Yes
Accessibility
- Accessibility features: None
Features
- Levels: One
- Stories: 1
- Patio & porch: Covered, Patio, Ramada
- Has private pool: Yes
- Pool features: Conventional
- Spa features: None
- Fencing: Block,Masonry,Stucco Finish
- Has view: Yes
- View description: Mountain(s)
Lot
- Size: 0.88 Acres
- Dimensions: 325 x 276 x 288
- Features: North/South Exposure, Landscape - Front: Decorative Gravel, Desert Plantings, Low Care, Natural Desert, Landscape - Rear: Artificial Turf, Desert Plantings, Low Care, Sprinkler/Drip, Trees
Details
- Additional structures: Workshop
- Parcel number: 225492350
- Zoning: CR1
- Special conditions: Standard
Construction
Type & style
- Home type: SingleFamily
- Architectural style: Contemporary,Ranch
- Property subtype: Single Family Residence
Materials
- Frame - Stucco, Masonry Stucco
- Roof: Built-Up - Reflect
Condition
- New Construction
- New construction: Yes
- Year built: 1959
Utilities & green energy
- Electric: Tep
- Gas: Natural
- Water: Public
- Utilities for property: Cable Connected, Sewer Connected
Community & HOA
Community
- Features: None
- Security: Smoke Detector(s)
- Subdivision: Orange Grove Park (36-114)
HOA
- Has HOA: No
- Amenities included: None
Location
- Region: Tucson
Financial & listing details
- Price per square foot: $264/sqft
- Tax assessed value: $481,567
- Annual tax amount: $5,395
- Date on market: 8/6/2025
- Listing terms: Cash,Conventional,VA
- Ownership: Fee (Simple)
- Ownership type: Sole Proprietor
- Road surface type: Paved