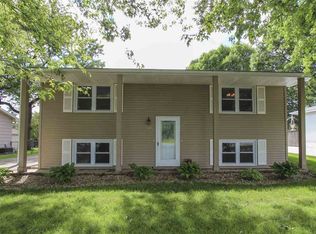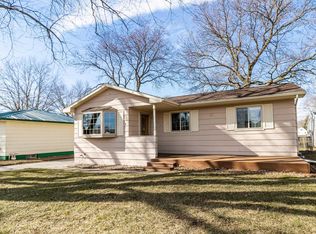This Home Is On The Delayed Showing Program And Showings Start Wed June 19th At 3pm Fantastic Value At $124,900.00 In The Fred Becker Elementary School District!!!! This 3 Bedroom, 1.75 Bath Ranch Home That Is Stunning Inside And Out Where Location Is Key, Is Fresh To The Market And Wont Last Long With Its Remodeled Oak Kitchen And Open Floor Plan. Some Of The Updates Include: Vinyl Replacement Windows And Cement Driveway. The Furnace And Ac Were Recently Replaced In 2015 And Shingles In 2012. The Basement Is Finished For More Additional Entertaining Space, Perfect For All The Holiday Gatherings And Sporting Events And Exercising Room. Complete With 3/4 Bath Too. Outside Enjoy The Comfort Of The Rear Deck Thats Fun To Hold The Summer Bbqs On. (seller Will Remove The Dead Ash Trees In The Yard Before Closing)
This property is off market, which means it's not currently listed for sale or rent on Zillow. This may be different from what's available on other websites or public sources.

