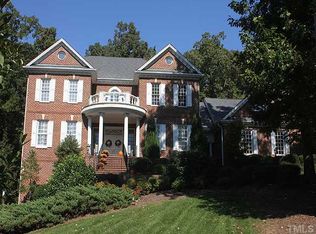Sold for $1,649,000
$1,649,000
11220 Brass Kettle Rd, Raleigh, NC 27614
4beds
6,727sqft
Single Family Residence, Residential
Built in 2000
1.42 Acres Lot
$1,604,500 Zestimate®
$245/sqft
$7,983 Estimated rent
Home value
$1,604,500
$1.51M - $1.70M
$7,983/mo
Zestimate® history
Loading...
Owner options
Explore your selling options
What's special
Don't miss this well maintained, traditional style 4 bedroom, 4.5 bath home in a beautifully landscaped setting in established North Raleigh neighborhood! This spacious property boasts an infinity saltwater pool with hot tub, wide wrap-around porch, fenced in back yard, mature trees, lush lawn and more. Main level has formal dining room, large office, large living area with gas fireplace and built in cabinets, has generous front sitting room. Kitchen has granite counters, double ovens, walk-in pantry, lots of cabinet space for storage, extra closet space off kitchen and large kitchen dining area with pool/back yard views. Incredible sun room off kitchen/family room with loads of natural light and tranquil pool views. 1st floor laundry has its own sink, cabinets for storage and counters for folding clothes or workspace. 2nd floor master suite has large walk-in closet, trey ceilings, crown moulding, and beautiful see-through fireplace into the master bath. Other spacious bedrooms on 2nd floor. And don't miss the walk-up unfinished 3rd floor attic. Fully finished basement has a full bath, lots of living space, a gym, unfinished storage, and a walk-out covered brick patio that leads into fenced back yard and up to the pool area. Property has exterior landscape lighting, sprinkler system, detached 2 car garage, beautiful perennial Hydrangea beds, and so much more! 19 min to RDU Airport! (Neighborhood pool/basketball also available). Foosball table, trampoline, basketball backboard, garage fridge, mounted tv in master bedroom and in gym convey.
Zillow last checked: 8 hours ago
Listing updated: October 28, 2025 at 12:28am
Listed by:
Karen Johnson 919-608-7000,
Home Coach Realty
Bought with:
Joey Robbins, 72986
Robbins and Associates Realty
Source: Doorify MLS,MLS#: 10040996
Facts & features
Interior
Bedrooms & bathrooms
- Bedrooms: 4
- Bathrooms: 5
- Full bathrooms: 4
- 1/2 bathrooms: 1
Heating
- Floor Furnace
Cooling
- Ceiling Fan(s), Central Air
Appliances
- Included: Electric Cooktop, Microwave, Plumbed For Ice Maker, Range, Refrigerator, Tankless Water Heater, Oven
- Laundry: Laundry Room, Main Level
Features
- Bathtub/Shower Combination, Central Vacuum Prewired, Crown Molding, Double Vanity, Eat-in Kitchen, Entrance Foyer, Granite Counters, High Ceilings, Pantry, Recessed Lighting, Smooth Ceilings, Walk-In Shower
- Flooring: Carpet, Hardwood, Tile, Wood
- Windows: Bay Window(s), Plantation Shutters
- Basement: Crawl Space, Exterior Entry, Finished, Heated, Interior Entry, Storage Space, Walk-Out Access
- Number of fireplaces: 2
- Fireplace features: Family Room, Master Bedroom, See Through
Interior area
- Total structure area: 6,727
- Total interior livable area: 6,727 sqft
- Finished area above ground: 5,258
- Finished area below ground: 1,469
Property
Parking
- Total spaces: 7
- Parking features: Additional Parking, Attached, Detached, Driveway, Garage, Parking Pad, Paved
- Attached garage spaces: 4
- Uncovered spaces: 3
Accessibility
- Accessibility features: Central Living Area
Features
- Levels: Three Or More
- Stories: 3
- Patio & porch: Front Porch, Patio, Porch, Side Porch, Wrap Around
- Exterior features: Fenced Yard, Lighting, Private Yard
- Has private pool: Yes
- Pool features: Community, Fenced, In Ground, Infinity, Private, Salt Water
- Has spa: Yes
- Fencing: Back Yard, Fenced, Gate, Wrought Iron
- Has view: Yes
- View description: Neighborhood, Pool
Lot
- Size: 1.42 Acres
- Features: Back Yard, Front Yard, Hardwood Trees, Landscaped, Partially Cleared, Sprinklers In Front, Sprinklers In Rear
Details
- Additional structures: Second Garage
- Parcel number: 1800209771
- Special conditions: Standard
Construction
Type & style
- Home type: SingleFamily
- Architectural style: Traditional
- Property subtype: Single Family Residence, Residential
Materials
- HardiPlank Type
- Foundation: Block
- Roof: Metal, Shingle
Condition
- New construction: No
- Year built: 2000
Utilities & green energy
- Sewer: Septic Tank
- Water: Public
- Utilities for property: Cable Connected, Electricity Connected, Natural Gas Connected, Septic Connected, Water Available, Water Connected
Community & neighborhood
Community
- Community features: Pool, Street Lights
Location
- Region: Raleigh
- Subdivision: Chatsworth
HOA & financial
HOA
- Has HOA: Yes
- HOA fee: $1,595 annually
- Amenities included: Pool
- Services included: Maintenance Grounds
Other
Other facts
- Road surface type: Paved
Price history
| Date | Event | Price |
|---|---|---|
| 9/5/2024 | Sold | $1,649,000-2.9%$245/sqft |
Source: | ||
| 7/22/2024 | Pending sale | $1,699,000$253/sqft |
Source: | ||
| 7/12/2024 | Listed for sale | $1,699,000+100.8%$253/sqft |
Source: | ||
| 11/12/2004 | Sold | $846,000-0.1%$126/sqft |
Source: Public Record Report a problem | ||
| 3/20/2000 | Sold | $847,000$126/sqft |
Source: Public Record Report a problem | ||
Public tax history
| Year | Property taxes | Tax assessment |
|---|---|---|
| 2025 | $9,213 +24.7% | $1,437,270 +21.1% |
| 2024 | $7,388 +5.3% | $1,186,414 +32.2% |
| 2023 | $7,018 +7.9% | $897,566 |
Find assessor info on the county website
Neighborhood: 27614
Nearby schools
GreatSchools rating
- 3/10Brassfield ElementaryGrades: K-5Distance: 1.7 mi
- 8/10West Millbrook MiddleGrades: 6-8Distance: 4.2 mi
- 6/10Millbrook HighGrades: 9-12Distance: 6.4 mi
Schools provided by the listing agent
- Elementary: Wake - Brassfield
- Middle: Wake - West Millbrook
- High: Wake - Millbrook
Source: Doorify MLS. This data may not be complete. We recommend contacting the local school district to confirm school assignments for this home.
Get a cash offer in 3 minutes
Find out how much your home could sell for in as little as 3 minutes with a no-obligation cash offer.
Estimated market value$1,604,500
Get a cash offer in 3 minutes
Find out how much your home could sell for in as little as 3 minutes with a no-obligation cash offer.
Estimated market value
$1,604,500
