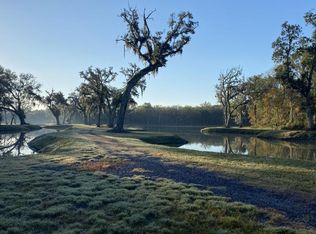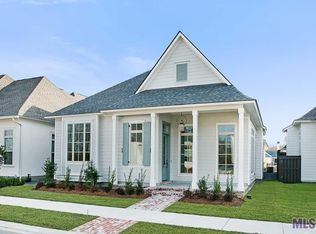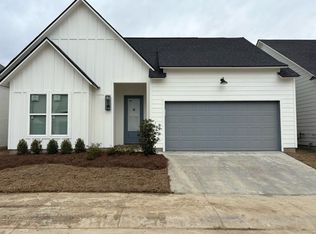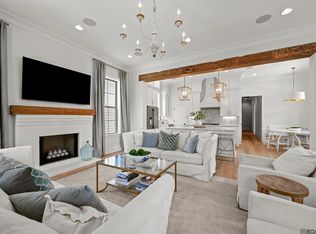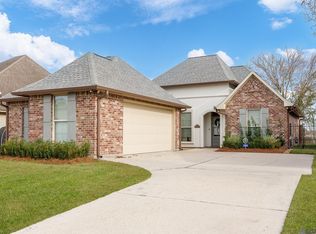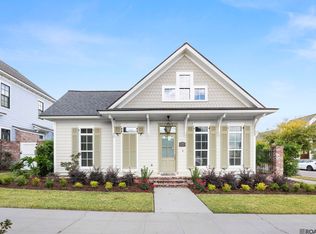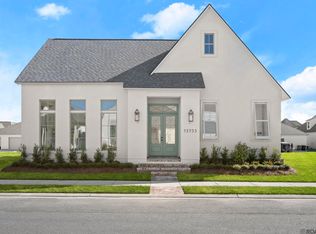Experience resort-style living in The Preserve at Harveston. This beautifully designed home exudes classic charm with timeless curb appeal, a brick walkway leading to the welcoming front porch, arched columns, and shutters. Step inside to wide open living spaces with clean lines—neutral white walls, rich wood accent beams, and a stylish panel accent wall. The living area features large windows overlooking the private courtyard, complete with a built-in grill—perfect for entertaining or relaxing outdoors. The chef’s kitchen offers a 5-burner gas range, stainless steel appliances, built-in microwave, porcelain farmhouse sink, an oversized island with seating and storage, floor-to-ceiling cabinetry, and a rustic wood door leading to a walk-in pantry. The open dining area flows seamlessly from the kitchen for easy entertaining and has a separate butler's pantry attached. The primary suite offers a soaking tub, a custom tiled walk-in shower, dual vanities including a dedicated makeup vanity, and a large walk-in closet. This home also includes two additional bedrooms, a dedicated office, and a functional mudroom. Living in The Preserve at Harveston means you’re within walking distance of exceptional community amenities: a resort-style clubhouse, pool, hot tub, scenic walking trails, lakes, a community garden, playground, and year-round neighborhood events that foster connection and fun. Don’t miss your chance to own this exceptional home in one of Baton Rouge’s premier neighborhoods!
For sale
Price cut: $4.1K (1/11)
$559,900
11220 Preservation Way, Baton Rouge, LA 70810
3beds
2,321sqft
Est.:
Single Family Residence, Residential
Built in 2018
5,227.2 Square Feet Lot
$-- Zestimate®
$241/sqft
$125/mo HOA
What's special
Classic charmArched columnsBuilt-in grillStainless steel appliancesFloor-to-ceiling cabinetryPorcelain farmhouse sinkWide open living spaces
- 202 days |
- 1,044 |
- 22 |
Zillow last checked: 8 hours ago
Listing updated: January 13, 2026 at 06:51am
Listed by:
David Torns,
PINO & Associates 225-444-5664
Source: ROAM MLS,MLS#: 2025012692
Tour with a local agent
Facts & features
Interior
Bedrooms & bathrooms
- Bedrooms: 3
- Bathrooms: 3
- Full bathrooms: 3
Rooms
- Room types: Bathroom, Primary Bathroom, Bedroom, Primary Bedroom, Dining Room, Kitchen, Living Room, Office
Primary bedroom
- Features: En Suite Bath, Ceiling 9ft Plus, Ceiling Fan(s)
- Level: First
- Area: 255
- Dimensions: 15 x 17
Bedroom 1
- Level: First
- Area: 169
- Dimensions: 13 x 13
Bedroom 2
- Level: First
- Area: 132
- Dimensions: 11 x 12
Primary bathroom
- Features: Double Vanity, Separate Shower, Soaking Tub, Water Closet
- Level: First
- Area: 182
- Dimensions: 13 x 14
Bathroom 1
- Level: First
- Area: 40
- Dimensions: 5 x 8
Bathroom 2
- Level: First
- Area: 35
- Dimensions: 5 x 7
Dining room
- Level: First
- Area: 156
- Dimensions: 12 x 13
Kitchen
- Features: Kitchen Island, Pantry
- Level: First
- Area: 238
- Dimensions: 14 x 17
Living room
- Level: First
- Area: 272
- Dimensions: 16 x 17
Office
- Level: First
- Area: 42
- Dimensions: 6 x 7
Heating
- Central
Cooling
- Central Air, Ceiling Fan(s)
Appliances
- Included: Gas Cooktop, Dishwasher, Microwave, Range/Oven, Stainless Steel Appliance(s)
- Laundry: Inside, Laundry Room
Features
- Ceiling 9'+, Crown Molding
- Flooring: Carpet, Ceramic Tile, Wood
- Number of fireplaces: 1
- Fireplace features: Gas Log
Interior area
- Total structure area: 3,323
- Total interior livable area: 2,321 sqft
Video & virtual tour
Property
Parking
- Total spaces: 2
- Parking features: 2 Cars Park, Attached, Garage
- Has attached garage: Yes
Features
- Stories: 1
- Patio & porch: Covered, Patio, Porch
- Exterior features: Lighting
- Fencing: Full
Lot
- Size: 5,227.2 Square Feet
- Dimensions: 45 x 120
- Features: Landscaped
Details
- Parcel number: 30825156
- Special conditions: Standard
Construction
Type & style
- Home type: SingleFamily
- Architectural style: Traditional
- Property subtype: Single Family Residence, Residential
Materials
- Vinyl Siding
- Foundation: Slab
- Roof: Shingle
Condition
- New construction: No
- Year built: 2018
Utilities & green energy
- Gas: Entergy
- Sewer: Comm. Sewer
- Water: Comm. Water
Community & HOA
Community
- Features: Pool, Playground, Other, Sidewalks
- Subdivision: Preserve At Harveston The
HOA
- Has HOA: Yes
- HOA fee: $1,500 annually
Location
- Region: Baton Rouge
Financial & listing details
- Price per square foot: $241/sqft
- Tax assessed value: $513,230
- Annual tax amount: $5,208
- Price range: $559.9K - $559.9K
- Date on market: 7/8/2025
- Listing terms: Cash,Conventional,FHA,FMHA/Rural Dev,VA Loan
Estimated market value
Not available
Estimated sales range
Not available
Not available
Price history
Price history
| Date | Event | Price |
|---|---|---|
| 1/11/2026 | Price change | $559,900-0.7%$241/sqft |
Source: | ||
| 7/8/2025 | Listed for sale | $564,000$243/sqft |
Source: | ||
| 1/31/2019 | Sold | -- |
Source: | ||
Public tax history
Public tax history
| Year | Property taxes | Tax assessment |
|---|---|---|
| 2024 | $5,208 +17.9% | $51,323 +16% |
| 2023 | $4,419 +3.2% | $44,230 |
| 2022 | $4,282 +1.9% | $44,230 |
Find assessor info on the county website
BuyAbility℠ payment
Est. payment
$3,378/mo
Principal & interest
$2698
Property taxes
$359
Other costs
$321
Climate risks
Neighborhood: Nicholson
Nearby schools
GreatSchools rating
- 8/10Wildwood Elementary SchoolGrades: PK-5Distance: 2.3 mi
- 4/10Westdale Middle SchoolGrades: 6-8Distance: 7.2 mi
- 2/10Tara High SchoolGrades: 9-12Distance: 6.6 mi
Schools provided by the listing agent
- District: East Baton Rouge
Source: ROAM MLS. This data may not be complete. We recommend contacting the local school district to confirm school assignments for this home.
- Loading
- Loading
