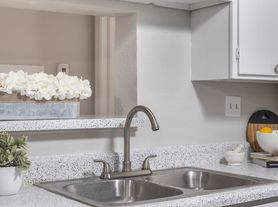Excellent single story 4 bedroom home in Jenks School district with POOL! Available Dec 1 2025, pictures coming soon!
Highlights include:
- Single story 4 bedroom
- Jenks Schools
- Office/studio with heat and AC (detached, private, and quiet!)
- Hot tub
- Large game room with wet bar
- Two bedroom suites
- Professional kitchen appliances
- Partially furnished
- Large fenced backyard with mature trees and privacy
- and the POOL!
*NEIGHBORHOOD*
The home sits on nearly an acre on a quiet cul-de-sac in a peaceful established neighborhood in the Jenks School district. The neighborhood is very safe, clean, and peaceful. It's a wonderful place to ride bikes and go for walks. Costco, Whole Foods, the turnpike, and just about everything else you'd want nearby are all within a 5 minute drive.
*BEDROOMS*
The master bedroom is spacious and features his and her walk-in closets and a five-piece on-suite bath plus vanity space.
There is a second suite featuring a bay window, walk-in closet, and private bathroom with shower and double sinks.
The third bedroom is huge and features a massive walk-in closet with built-ins. Adjacent to this is bedroom is a five-piece bathroom.
The fourth bedroom is situated on the other side of the home just off the kitchen. It makes for a very convenient guest or craft room.
*KITCHEN*
High-end professional appliances (Beko and Bluestar - IYKYK!) make this kitchen a true chef's kitchen. Features tons of granite counter space and island with large prep sink. There is a built-in home workspace, dining space, and a nice breakfast nook for making toast and coffee.
*LIVING AND DINING*
Front entrance opens to a large entry space leading to a massive living room with floor to ceiling built-ins and fireplace. Off the entry is the formal dining with bay window and built-ins.
*GAME ROOM AND OTHER SPACES*
The game room features a theater space and billiards table and wet bar with lots of storage, seating, and ice maker. Game room has direct access to the outdoor spaces and pool. Off the kitchen is a large sunroom that opens up to a large covered outdoor space. The fourth bathroom and laundry room, which leads to the two car garage, are also off the kitchen.
*OUTDOOR SPACES*
Large covered patio flanked by the hot tub and the fire table lounging area. Pool has diving board and shallow end with bench and is surrounded by lots of outdoor patio space and outdoor shower.
*TERMS*
1 or 2 year lease option. Water, trash, sewer included. Gas and electric must be paid by lessee.
- 1 or 2 year lease options.
- Water, trash, and sewer services are included in the lease price!
- Gas and electric are required to be put in lessee's name and paid for by lessee. Proof of this is required before move-in.
- Pool addendum must be signed before move-in (covers liability and maintenance agreement).
House for rent
Street View
Accepts Zillow applicationsSpecial offer
$4,250/mo
11220 S Erie Ave, Tulsa, OK 74137
4beds
3,918sqft
Price may not include required fees and charges.
Single family residence
Available Mon Dec 1 2025
No pets
Central air
Hookups laundry
Attached garage parking
Forced air
What's special
Hot tubOutdoor showerHigh-end professional appliancesLarge sunroomTwo bedroom suitesFire table lounging areaLarge covered patio
- 1 hour |
- -- |
- -- |
Travel times
Facts & features
Interior
Bedrooms & bathrooms
- Bedrooms: 4
- Bathrooms: 4
- Full bathrooms: 4
Rooms
- Room types: Office
Heating
- Forced Air
Cooling
- Central Air
Appliances
- Included: Dishwasher, Freezer, Microwave, Oven, Refrigerator, WD Hookup
- Laundry: Hookups
Features
- WD Hookup, Walk In Closet, Wet Bar
- Flooring: Carpet, Hardwood, Tile
- Furnished: Yes
Interior area
- Total interior livable area: 3,918 sqft
Property
Parking
- Parking features: Attached, Off Street
- Has attached garage: Yes
- Details: Contact manager
Accessibility
- Accessibility features: Disabled access
Features
- Patio & porch: Patio
- Exterior features: Bicycle storage, Extra suite, Fire table space, Game Room, Garbage included in rent, Heating system: Forced Air, Large backyard, Sewage included in rent, Walk In Closet, Water included in rent
- Has private pool: Yes
- Has spa: Yes
- Spa features: Hottub Spa
Details
- Parcel number: 025500002010000500
Construction
Type & style
- Home type: SingleFamily
- Property subtype: Single Family Residence
Utilities & green energy
- Utilities for property: Garbage, Sewage, Water
Community & HOA
HOA
- Amenities included: Pool
Location
- Region: Tulsa
Financial & listing details
- Lease term: 1 Year
Price history
| Date | Event | Price |
|---|---|---|
| 10/27/2025 | Listed for rent | $4,250$1/sqft |
Source: Zillow Rentals | ||
| 9/29/2022 | Sold | $500,000-3.4%$128/sqft |
Source: | ||
| 9/1/2022 | Pending sale | $517,750$132/sqft |
Source: | ||
| 8/26/2022 | Listed for sale | $517,750+32.8%$132/sqft |
Source: | ||
| 6/14/2019 | Sold | $390,000-11.4%$100/sqft |
Source: | ||
Neighborhood: Fieldstone
- Special offer! Get $600 off the first month when you sign before November 15th!Expires November 3, 2025
