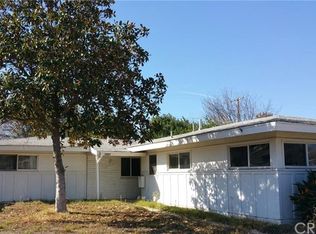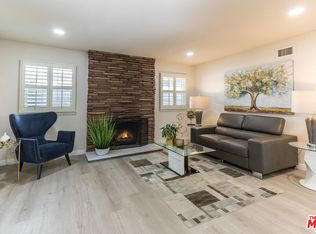An elegant home like no other! Welcome to this picturesque home located on a charming, peaceful street in Granada Hills. Making your inside you are greeted with a well-illuminated and open floor-plan with 3 bedrooms and 2 bathrooms. Newly painted with new plank flooring installed with baseboard moldings, smooth ceilings that are equipped with recessed lighting and crown moldings. The formal living room features a gorgeous fireplace and sliding doors that lead out to the enclosed bonus room that can be perfect for parties, family gatherings, a playroom or an office. The main bathroom has been updated and beautifully designed. The bright and open kitchen with nice updated cabinets, granite counter-tops, built-in appliances and even a breakfast bar! The back yard offers a fabulous space to unwind or entertain. There is a large pool (re-plastered 2-years ago) with a spa, a covered patio area with a ceiling fan/light fixture, lots of much needed privacy and nice palm trees for added décor. The front yard presents an extremely manicure exterior with drought tolerant landscaping and a 2-car garage that has the laundry area, as well as a built-in workstation with cabinets and granite counter-tops. This home also includes a 200 AMP electrical panel, a tankless water heater, a new roof and much more! Make an appointment to view all the amazing features this home has!
This property is off market, which means it's not currently listed for sale or rent on Zillow. This may be different from what's available on other websites or public sources.

