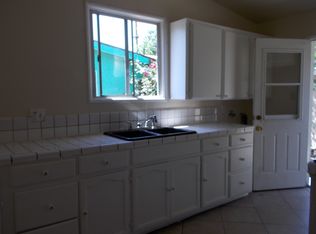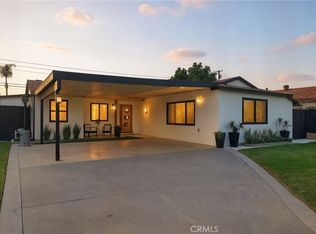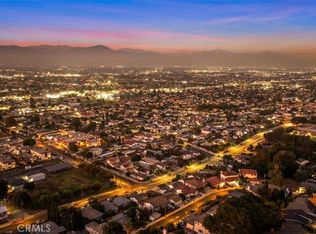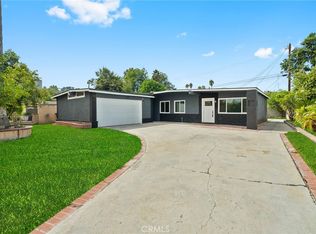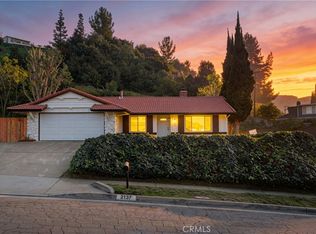** * * * BACK ON THE MARKET!!!! * * * * CANCELLED ESCROW, AT NO FAULT TO SELLER, BUYER DID NOT PERFORM * **Motivated Seller !!! Price Reduced for a quick sale !!! **** Welcome to the Beauty one-story home in the city of El Monte, Locate in the El Monte near 605 and 60 freeway. This is a very unique opportunity for a very special family. There is a fully remodeled home with Move-In Condition!!! Newly AC, Newly Roof, Brand new high-end flooring, Brand New custom light fixtures throughout, brand new kitchens, This special home is in south I-10 Freeway with the Plaza close by, shopping, every kind of food you can imagine and walking distance to award-winning schools, and amazing access to the I-10/I-605/ I-60 freeway to get you anywhere you need to go. .. .. This is the opportunity you have been waiting for. * * Very Motivated seller. * * * Come take a look and make this your new home****Don t miss out on the chance to make this house your forever home.
For sale
$799,000
11221 Fineview St, El Monte, CA 91733
3beds
1,337sqft
Est.:
Single Family Residence
Built in 1953
-- sqft lot
$791,900 Zestimate®
$598/sqft
$-- HOA
What's special
Move-in conditionNewly acFully remodeled homeNewly roofBrand new kitchensBrand new high-end flooring
- 137 days |
- 438 |
- 6 |
Zillow last checked: 8 hours ago
Listed by:
Berkshire Hathaway HomeServices
Source: BHHS broker feed,MLS#: TR25053311
Tour with a local agent
Facts & features
Interior
Bedrooms & bathrooms
- Bedrooms: 3
- Bathrooms: 2
- Full bathrooms: 2
Features
- Has basement: No
Interior area
- Total structure area: 1,337
- Total interior livable area: 1,337 sqft
Property
Details
- Parcel number: 8107001004
Construction
Type & style
- Home type: SingleFamily
- Property subtype: Single Family Residence
Materials
- Roof: Shake
Condition
- Year built: 1953
Community & HOA
Location
- Region: El Monte
Financial & listing details
- Price per square foot: $598/sqft
- Tax assessed value: $112,797
- Annual tax amount: $2,696
- Date on market: 8/2/2025
- Lease term: Contact For Details
Estimated market value
$791,900
$752,000 - $831,000
$3,299/mo
Price history
Price history
| Date | Event | Price |
|---|---|---|
| 12/12/2025 | Sold | $716,000-1.6%$536/sqft |
Source: | ||
| 11/18/2025 | Pending sale | $728,000$545/sqft |
Source: BHHS broker feed #TR25257475 Report a problem | ||
| 11/18/2025 | Contingent | $728,000$545/sqft |
Source: | ||
| 11/10/2025 | Price change | $728,000-1.4%$545/sqft |
Source: | ||
| 10/1/2025 | Price change | $738,000-0.5%$552/sqft |
Source: Berkshire Hathaway California Properties #TR25230100 Report a problem | ||
Public tax history
Public tax history
| Year | Property taxes | Tax assessment |
|---|---|---|
| 2025 | $2,696 +9.6% | $112,797 +2% |
| 2024 | $2,459 +2.3% | $110,586 +2% |
| 2023 | $2,403 +3.6% | $108,418 +2% |
Find assessor info on the county website
BuyAbility℠ payment
Est. payment
$4,904/mo
Principal & interest
$3852
Property taxes
$772
Home insurance
$280
Climate risks
Neighborhood: Mountain View
Nearby schools
GreatSchools rating
- 3/10Parkview Elementary SchoolGrades: K-8Distance: 0.5 mi
- 6/10South El Monte High SchoolGrades: 9-12Distance: 1.4 mi
- Loading
- Loading
