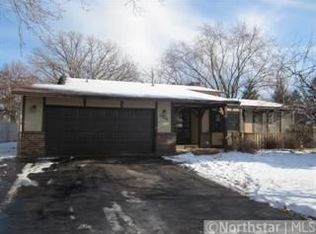Closed
$370,000
11221 Partridge St NW, Coon Rapids, MN 55433
4beds
2,063sqft
Single Family Residence
Built in 1980
0.26 Acres Lot
$373,200 Zestimate®
$179/sqft
$2,561 Estimated rent
Home value
$373,200
$343,000 - $407,000
$2,561/mo
Zestimate® history
Loading...
Owner options
Explore your selling options
What's special
Welcome to 11221 Partridge St NW! This beautifully updated 4-bedroom, 2-bath home is ready to impress. The upper level boasts a fully remodeled kitchen with quartz countertops, stainless steel appliances, and an open-concept layout that flows seamlessly into the dining and living rooms. You'll also find two spacious bedrooms and a renovated full bathroom on this floor. The lower level features two additional bedrooms, an updated 3/4 bath with tiled flooring and a solid-surface vanity, plus a large family room—perfect for relaxing or entertaining. Step outside to enjoy the deck overlooking a fully fenced backyard. Just move in and enjoy!
Zillow last checked: 8 hours ago
Listing updated: May 30, 2025 at 11:10am
Listed by:
Rachel C. Scarrella 651-246-3210,
Edina Realty, Inc.
Bought with:
Billy Xiong
Creative Results
Source: NorthstarMLS as distributed by MLS GRID,MLS#: 6711894
Facts & features
Interior
Bedrooms & bathrooms
- Bedrooms: 4
- Bathrooms: 2
- Full bathrooms: 1
- 3/4 bathrooms: 1
Bedroom 1
- Level: Upper
- Area: 182 Square Feet
- Dimensions: 14x13
Bedroom 2
- Level: Upper
- Area: 130 Square Feet
- Dimensions: 13x10
Bedroom 3
- Level: Lower
- Area: 143 Square Feet
- Dimensions: 13x11
Bedroom 4
- Level: Lower
- Area: 156 Square Feet
- Dimensions: 13x12
Deck
- Level: Upper
- Area: 144 Square Feet
- Dimensions: 12x12
Dining room
- Level: Upper
- Area: 120 Square Feet
- Dimensions: 12x10
Family room
- Level: Lower
- Area: 552 Square Feet
- Dimensions: 24x23
Foyer
- Level: Main
- Area: 30 Square Feet
- Dimensions: 5x6
Kitchen
- Level: Upper
- Area: 130 Square Feet
- Dimensions: 10x13
Living room
- Level: Upper
- Area: 322 Square Feet
- Dimensions: 14x23
Heating
- Forced Air
Cooling
- Central Air
Appliances
- Included: Dishwasher, Dryer, Microwave, Range, Refrigerator, Stainless Steel Appliance(s), Washer
Features
- Basement: Block,Daylight,Finished,Full
- Has fireplace: No
Interior area
- Total structure area: 2,063
- Total interior livable area: 2,063 sqft
- Finished area above ground: 1,092
- Finished area below ground: 971
Property
Parking
- Total spaces: 2
- Parking features: Attached, Garage Door Opener
- Attached garage spaces: 2
- Has uncovered spaces: Yes
Accessibility
- Accessibility features: None
Features
- Levels: Multi/Split
- Patio & porch: Deck
- Pool features: None
- Fencing: Full,Privacy,Wood
Lot
- Size: 0.26 Acres
- Dimensions: 85 x 135
- Features: Wooded
Details
- Additional structures: Storage Shed
- Foundation area: 1092
- Parcel number: 153124310051
- Zoning description: Residential-Single Family
Construction
Type & style
- Home type: SingleFamily
- Property subtype: Single Family Residence
Materials
- Fiber Board, Block
- Roof: Age 8 Years or Less,Asphalt
Condition
- Age of Property: 45
- New construction: No
- Year built: 1980
Utilities & green energy
- Electric: Circuit Breakers
- Gas: Natural Gas
- Sewer: City Sewer/Connected
- Water: City Water/Connected
Community & neighborhood
Location
- Region: Coon Rapids
- Subdivision: Hanson Blvd Add
HOA & financial
HOA
- Has HOA: No
Other
Other facts
- Road surface type: Paved
Price history
| Date | Event | Price |
|---|---|---|
| 5/30/2025 | Sold | $370,000+8.9%$179/sqft |
Source: | ||
| 5/3/2025 | Pending sale | $339,900$165/sqft |
Source: | ||
| 5/1/2025 | Listed for sale | $339,900+158.5%$165/sqft |
Source: | ||
| 5/18/2011 | Sold | $131,500+7%$64/sqft |
Source: | ||
| 4/6/2011 | Price change | $122,900-7.5%$60/sqft |
Source: Counselor Realty #4003210 | ||
Public tax history
| Year | Property taxes | Tax assessment |
|---|---|---|
| 2024 | $3,237 +2% | $294,402 -0.6% |
| 2023 | $3,173 +18.2% | $296,300 -0.3% |
| 2022 | $2,683 -3% | $297,281 +25.6% |
Find assessor info on the county website
Neighborhood: 55433
Nearby schools
GreatSchools rating
- 7/10Hamilton Elementary SchoolGrades: K-5Distance: 1 mi
- 4/10Coon Rapids Middle SchoolGrades: 6-8Distance: 0.5 mi
- 5/10Coon Rapids Senior High SchoolGrades: 9-12Distance: 0.6 mi
Get a cash offer in 3 minutes
Find out how much your home could sell for in as little as 3 minutes with a no-obligation cash offer.
Estimated market value
$373,200
Get a cash offer in 3 minutes
Find out how much your home could sell for in as little as 3 minutes with a no-obligation cash offer.
Estimated market value
$373,200
